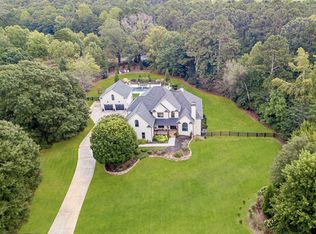Closed
$700,000
5902 Cook Rd, Powder Springs, GA 30127
5beds
4,875sqft
Single Family Residence
Built in 2003
0.97 Acres Lot
$697,800 Zestimate®
$144/sqft
$3,484 Estimated rent
Home value
$697,800
$649,000 - $754,000
$3,484/mo
Zestimate® history
Loading...
Owner options
Explore your selling options
What's special
Step into this stunning custom brick home offering nearly 5,000 sq ft of living space on just under an acre. With 5 bedrooms, 3.5 baths, and a finished basement, this property is designed for both everyday living and entertaining. The master suite on the main level provides convenience and privacy, while the kitchen showcases solid wood cabinetry and ample space for family gatherings. A freshly installed new roof (September 2025) brings peace of mind for years to come. Enjoy the inviting outdoor spaces, from the well-manicured lawn to the powered "she shed" perfect for hobbies, storage, or a private retreat. The finished basement expands your options with additional living, entertainment, or office space. This home combines craftsmanship, space, and thoughtful updates in a desirable Powder Springs location-don't miss the chance to make it yours!
Zillow last checked: 8 hours ago
Listing updated: October 13, 2025 at 09:14am
Listed by:
Tyler Short 678-246-8179,
Keller Williams Northwest
Bought with:
Patricia May, 205074
RE/MAX Around Atlanta
Source: GAMLS,MLS#: 10601669
Facts & features
Interior
Bedrooms & bathrooms
- Bedrooms: 5
- Bathrooms: 4
- Full bathrooms: 3
- 1/2 bathrooms: 1
- Main level bathrooms: 2
- Main level bedrooms: 3
Kitchen
- Features: Breakfast Area, Solid Surface Counters
Heating
- Central
Cooling
- Central Air
Appliances
- Included: Dishwasher, Microwave, Oven/Range (Combo), Refrigerator
- Laundry: In Hall
Features
- Beamed Ceilings, Soaking Tub, Tile Bath
- Flooring: Carpet, Hardwood, Tile
- Basement: Crawl Space
- Has fireplace: No
Interior area
- Total structure area: 4,875
- Total interior livable area: 4,875 sqft
- Finished area above ground: 2,376
- Finished area below ground: 2,499
Property
Parking
- Total spaces: 2
- Parking features: Garage Door Opener
- Has garage: Yes
Features
- Levels: Two
- Stories: 2
Lot
- Size: 0.97 Acres
- Features: Level
Details
- Parcel number: 20034101430
Construction
Type & style
- Home type: SingleFamily
- Architectural style: Brick Front,Country/Rustic
- Property subtype: Single Family Residence
Materials
- Brick, Wood Siding
- Roof: Composition
Condition
- Resale
- New construction: No
- Year built: 2003
Utilities & green energy
- Sewer: Public Sewer
- Water: Public
- Utilities for property: Electricity Available, Sewer Available, Water Available
Community & neighborhood
Community
- Community features: None
Location
- Region: Powder Springs
- Subdivision: Clyde Clay
Other
Other facts
- Listing agreement: Exclusive Right To Sell
Price history
| Date | Event | Price |
|---|---|---|
| 10/10/2025 | Sold | $700,000+0%$144/sqft |
Source: | ||
| 9/22/2025 | Pending sale | $699,900$144/sqft |
Source: | ||
| 9/19/2025 | Listed for sale | $699,900$144/sqft |
Source: | ||
| 9/15/2025 | Pending sale | $699,900$144/sqft |
Source: | ||
| 9/10/2025 | Listed for sale | $699,900$144/sqft |
Source: | ||
Public tax history
Tax history is unavailable.
Find assessor info on the county website
Neighborhood: 30127
Nearby schools
GreatSchools rating
- 7/10Vaughan Elementary SchoolGrades: PK-5Distance: 0.9 mi
- 8/10Lost Mountain Middle SchoolGrades: 6-8Distance: 2.5 mi
- 9/10Harrison High SchoolGrades: 9-12Distance: 2.7 mi
Schools provided by the listing agent
- Elementary: Vaughan
- Middle: Lost Mountain
- High: Harrison
Source: GAMLS. This data may not be complete. We recommend contacting the local school district to confirm school assignments for this home.
Get a cash offer in 3 minutes
Find out how much your home could sell for in as little as 3 minutes with a no-obligation cash offer.
Estimated market value
$697,800
