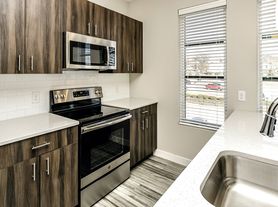$1,099 - $1,198
Studio+ 1+ ba578 sqft
Dundee Flats
For Rent

Current housemates
0 female, 1 male, 1 prefer not to identifyCurrent pets
0 cats, 0 dogsPreferred new housemate
| Date | Event | Price |
|---|---|---|
| 10/3/2025 | Sold | $325,000-7.1%$140/sqft |
Source: | ||
| 9/5/2025 | Pending sale | $350,000$151/sqft |
Source: | ||
| 8/20/2025 | Price change | $350,000-2.8%$151/sqft |
Source: | ||
| 8/11/2025 | Price change | $360,000-5.3%$155/sqft |
Source: | ||
| 7/29/2025 | Listed for sale | $380,000+190.1%$164/sqft |
Source: | ||