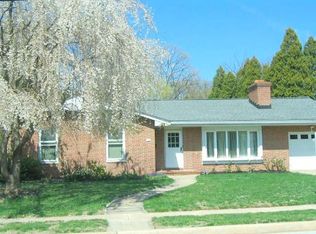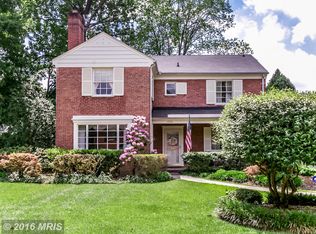Sold for $675,000
$675,000
5902 Meadowood Rd, Baltimore, MD 21212
5beds
3,125sqft
Single Family Residence
Built in 1959
9,016 Square Feet Lot
$671,400 Zestimate®
$216/sqft
$3,534 Estimated rent
Home value
$671,400
$584,000 - $772,000
$3,534/mo
Zestimate® history
Loading...
Owner options
Explore your selling options
What's special
Timeless elegance meets modern comfort in this conveniently located five-bedroom, four-bath all-brick home. The main level offers a bright and welcoming living room with a bay window, anchored by a classic fireplace mantel. The formal dining room—framed by its own bay window—overlooks the flat rear yard and flows seamlessly into a well-sized cook’s kitchen. An enclosed sunroom adds versatility, serving as the perfect spot for morning coffee, a playroom, or a quiet retreat. Three bedrooms complete this level, including an en-suite that could serve as a guest suite or a second primary bedroom. The entire upper level is dedicated to a luxurious primary suite, featuring skylights, a walk-in closet, an expansive en-suite bath, and a private office—an ideal sanctuary for today’s lifestyle. On the lower level, a flexible floor plan awaits with an additional office, guest bedroom, inviting family room/den, and a spacious laundry/workroom with ample storage. Outdoors, a side entrance framed by a mature wisteria trellis leads to a detached brick garage equipped dedicated electric service for a high speed charger and plenty of additional storage. The private fenced, level yard provides a serene setting for entertaining, gardening, or play. This beautifully designed home offers more space and versatility than meets the eye—and is sure to surprise and delight.
Zillow last checked: 8 hours ago
Listing updated: November 03, 2025 at 03:44pm
Listed by:
Avendui Lacovara 443-326-8674,
Monument Sotheby's International Realty
Bought with:
Angela Vavasori
Cummings & Co. Realtors
Source: Bright MLS,MLS#: MDBA2183466
Facts & features
Interior
Bedrooms & bathrooms
- Bedrooms: 5
- Bathrooms: 4
- Full bathrooms: 4
- Main level bathrooms: 2
- Main level bedrooms: 3
Dining room
- Level: Main
Family room
- Level: Lower
Kitchen
- Level: Main
Laundry
- Level: Lower
Living room
- Level: Main
Office
- Level: Lower
Office
- Level: Upper
Storage room
- Level: Lower
Other
- Level: Main
Heating
- Forced Air, Natural Gas
Cooling
- Central Air, Ceiling Fan(s), Electric
Appliances
- Included: Gas Water Heater
- Laundry: In Basement, Laundry Room
Features
- Basement: Full,Interior Entry,Improved,Heated,Partially Finished,Workshop
- Number of fireplaces: 1
- Fireplace features: Decorative
Interior area
- Total structure area: 3,708
- Total interior livable area: 3,125 sqft
- Finished area above ground: 2,225
- Finished area below ground: 900
Property
Parking
- Total spaces: 2
- Parking features: Storage, Garage Door Opener, Detached, Driveway
- Garage spaces: 1
- Uncovered spaces: 1
Accessibility
- Accessibility features: None
Features
- Levels: Three
- Stories: 3
- Pool features: None
- Fencing: Back Yard,Wood,Other
Lot
- Size: 9,016 sqft
Details
- Additional structures: Above Grade, Below Grade
- Parcel number: 0327684975 042
- Zoning: R-1-E
- Special conditions: Standard
Construction
Type & style
- Home type: SingleFamily
- Architectural style: Cape Cod,Contemporary
- Property subtype: Single Family Residence
Materials
- Brick
- Foundation: Block
Condition
- Good
- New construction: No
- Year built: 1959
Utilities & green energy
- Sewer: Public Sewer
- Water: Public
Community & neighborhood
Location
- Region: Baltimore
- Subdivision: Bellona-gittings Historic District
- Municipality: Baltimore City
Other
Other facts
- Listing agreement: Exclusive Right To Sell
- Ownership: Fee Simple
Price history
| Date | Event | Price |
|---|---|---|
| 10/30/2025 | Sold | $675,000-2.9%$216/sqft |
Source: | ||
| 10/2/2025 | Pending sale | $695,000$222/sqft |
Source: | ||
| 9/13/2025 | Listed for sale | $695,000$222/sqft |
Source: | ||
Public tax history
| Year | Property taxes | Tax assessment |
|---|---|---|
| 2025 | -- | $436,967 +4.7% |
| 2024 | $9,851 | $417,400 |
| 2023 | $9,851 | $417,400 |
Find assessor info on the county website
Neighborhood: Bellona-Gittings
Nearby schools
GreatSchools rating
- 7/10Roland Park Elementary/Middle SchoolGrades: PK-8Distance: 1 mi
- 5/10Western High SchoolGrades: 9-12Distance: 1.9 mi
- NABaltimore I.T. AcademyGrades: 6-8Distance: 1.5 mi
Schools provided by the listing agent
- District: Baltimore City Public Schools
Source: Bright MLS. This data may not be complete. We recommend contacting the local school district to confirm school assignments for this home.
Get pre-qualified for a loan
At Zillow Home Loans, we can pre-qualify you in as little as 5 minutes with no impact to your credit score.An equal housing lender. NMLS #10287.

