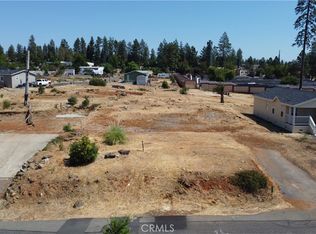Sold for $278,000 on 06/06/25
$278,000
5902 Pine View Dr, Paradise, CA 95969
2beds
1,120sqft
Single Family Residence,
Built in 2025
10,019 Square Feet Lot
$278,200 Zestimate®
$248/sqft
$1,880 Estimated rent
Home value
$278,200
$259,000 - $300,000
$1,880/mo
Zestimate® history
Loading...
Owner options
Explore your selling options
What's special
3 BEROOMS 2 BATHROOMS LAYOUT, ONE OF THE BEDROOMS WAS TRANSFORMED INTO A DEN / OFFICE. Welcome to your dream home!!! This stunning newly built manufactured residence rests on a quiet lot with infinite possibilities. The house boasts a contemporary design featuring an open floor plan with high 9 ceilings, kitchen island, central AC, a pantry, mudroom, and ceiling fans or preparation for them in every room for extra cooling and saving energy. The open floorplan and seamless layout is ideal for entertaining or simply unwinding. You'll love the primary bedroom and large primary bathroom situated on the opposite side of the other bedrooms, ensuring added privacy. Step outside from the dining room to discover a magical private backyard awaiting you! Enjoy your morning coffee and balmy summer evenings in your backyard. Please come by to experience the feel of owning this perfect home! Seller may be open to do a rate buy down.
Zillow last checked: 8 hours ago
Listing updated: June 06, 2025 at 07:47am
Listed by:
Stav Weiss 02052884 650-670-0231,
Intero Real Estate Services 650-947-4700
Bought with:
Gaylene Di Lorenzo, 01328353
eXp Realty of California, Inc.
Source: MLSListings Inc,MLS#: ML82001105
Facts & features
Interior
Bedrooms & bathrooms
- Bedrooms: 2
- Bathrooms: 2
- Full bathrooms: 2
Dining room
- Features: DiningArea
Family room
- Features: NoFamilyRoom
Kitchen
- Features: _220VoltOutlet, Countertop_Granite, ExhaustFan, Island, Pantry
Heating
- Central Forced Air Gas
Cooling
- Ceiling Fan(s), Central Air
Appliances
- Included: Gas Cooktop, Dishwasher, Exhaust Fan, Microwave, Gas Oven/Range, Refrigerator
- Laundry: In Utility Room
Features
- High Ceilings, Walk-In Closet(s)
- Flooring: Vinyl Linoleum
Interior area
- Total structure area: 1,120
- Total interior livable area: 1,120 sqft
Property
Parking
- Parking features: Parking Area
Features
- Stories: 1
Lot
- Size: 10,019 sqft
Details
- Parcel number: 052300015000
- Zoning: AR
- Special conditions: Standard
Construction
Type & style
- Home type: SingleFamily
- Property subtype: Single Family Residence,
Materials
- Foundation: Concrete Perimeter
- Roof: Shingle
Condition
- New construction: Yes
- Year built: 2025
Utilities & green energy
- Gas: PublicUtilities
- Sewer: Septic Tank
- Water: Public
- Utilities for property: Public Utilities, Water Public
Community & neighborhood
Location
- Region: Paradise
Other
Other facts
- Listing agreement: ExclusiveRightToSell
Price history
| Date | Event | Price |
|---|---|---|
| 6/6/2025 | Sold | $278,000+1083%$248/sqft |
Source: | ||
| 10/11/2024 | Sold | $23,500-84.8%$21/sqft |
Source: Public Record | ||
| 7/22/2016 | Sold | $155,000$138/sqft |
Source: Public Record | ||
| 5/26/2016 | Pending sale | $155,000$138/sqft |
Source: United Country Johnson Real E #PA16110218 | ||
| 5/24/2016 | Listed for sale | $155,000$138/sqft |
Source: United Country Johnson Real E #PA16110218 | ||
Public tax history
| Year | Property taxes | Tax assessment |
|---|---|---|
| 2025 | $298 -5.3% | $23,500 -6% |
| 2024 | $315 -1.6% | $25,000 |
| 2023 | $320 -14.5% | $25,000 -16.7% |
Find assessor info on the county website
Neighborhood: 95969
Nearby schools
GreatSchools rating
- NAParadise Elementary SchoolGrades: K-5Distance: 1 mi
- 2/10Paradise Intermediate SchoolGrades: 7-8Distance: 1 mi
- 6/10Paradise Senior High SchoolGrades: 9-12Distance: 0.7 mi
Schools provided by the listing agent
- District: ParadiseUnified
Source: MLSListings Inc. This data may not be complete. We recommend contacting the local school district to confirm school assignments for this home.

Get pre-qualified for a loan
At Zillow Home Loans, we can pre-qualify you in as little as 5 minutes with no impact to your credit score.An equal housing lender. NMLS #10287.
