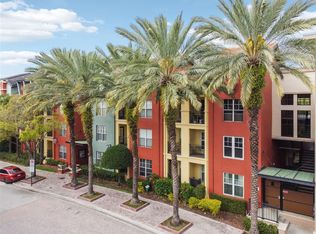WESTSHORE YACHT CLUB townhouse in immaculate move in condition. 3 Bedrooms, 2 Full and 2 half baths plus passenger ELEVATOR. First level den/office or guest bedroom with half bath and closet and oversized 2 car garage. Second floor living room features wood flooring, crown moldings, decorative lighting & ceiling fan, powder room plus large terrace overlooking the lush green park. Gorgeous kitchen boasts stainless steel appliances, granite countertops, white cabinetry with loads of storage, pantry closet, breakfast bar and adjacent dining room. Upper level primary bedroom has volume ceiling, professionally outfitted walk-in closet, en-suite bath with double granite vanities, linen closet and spa inspired glass enclosed shower. Two additional bedrooms each with great closet space share the full hallway bathroom and conveniently located laundry with full size washer and dryer. Rent includes Internet, basic cable, water, sewer, trash and the annual Bay Club Membership. Westshore Yacht Club is South Tampa'spremier 24 hour guard gated waterfront community rich in amenities featuring the exclusive members only Bay Club and Marina, 149 boat slips, two resort style heated swimming pools, outside Tiki Bar, casual poolside or indoor dining, Compass Day Spa, 806 Sunset bar, state of the art fitness center, community and dog park plus exciting resident social functions. Conveniently located with easy access to downtown Tampa and St Petersburg, Westshore business and shopping district, Tampa International and MacDill Air Force Base and Bay Area beaches.
Townhouse for rent
$4,250/mo
5902 Printery St UNIT 102, Tampa, FL 33616
3beds
1,884sqft
Price may not include required fees and charges.
Townhouse
Available now
Cats, dogs OK
Central air, zoned
In unit laundry
2 Attached garage spaces parking
Electric, zoned
What's special
Passenger elevatorBreakfast barGranite countertopsCeiling fanOutside tiki barWood flooringGorgeous kitchen
- 3 days
- on Zillow |
- -- |
- -- |
Travel times
Looking to buy when your lease ends?
See how you can grow your down payment with up to a 6% match & 4.15% APY.
Facts & features
Interior
Bedrooms & bathrooms
- Bedrooms: 3
- Bathrooms: 4
- Full bathrooms: 2
- 1/2 bathrooms: 2
Heating
- Electric, Zoned
Cooling
- Central Air, Zoned
Appliances
- Included: Dishwasher, Disposal, Dryer, Microwave, Range, Refrigerator, Washer
- Laundry: In Unit, Inside, Upper Level
Features
- Coffered Ceiling(s), Crown Molding, Eat-in Kitchen, Elevator, Individual Climate Control, Open Floorplan, PrimaryBedroom Upstairs, Solid Surface Counters, Solid Wood Cabinets, Split Bedroom, Stone Counters, Thermostat, Walk In Closet, Walk-In Closet(s)
- Flooring: Carpet, Hardwood
Interior area
- Total interior livable area: 1,884 sqft
Property
Parking
- Total spaces: 2
- Parking features: Attached, Covered
- Has attached garage: Yes
- Details: Contact manager
Features
- Stories: 3
- Exterior features: Balcony, Bay/Harbor, Bay/Harbor Front, Blinds, Cable TV, Cable included in rent, Castle Group, City Lot, Clubhouse, Coffered Ceiling(s), Covered, Crown Molding, Den/Library/Office, Dog Park, Drapes, Eat-in Kitchen, Electric Water Heater, Elevator, Elevator(s), Fire Sprinkler System, Fitness Center, Floor Covering: Ceramic, Flooring: Ceramic, Garage Faces Rear, Garbage included in rent, Gated, Gated Community, Gated Community - Guard, Golf Carts OK, Heating system: Zoned, Heating: Electric, Inside, Internet included in rent, Landscaped, Lot Features: City Lot, Landscaped, Near Marina, Sidewalk, Marina, Near Marina, Open Floorplan, Park, Pet Park, Playground, Pool, PrimaryBedroom Upstairs, Recreation Facilities, Recreational included in rent, Restaurant, Sewage included in rent, Sidewalk, Sidewalks, Sliding Doors, Solid Surface Counters, Solid Wood Cabinets, Split Bedroom, Stone Counters, Thermostat, Upper Level, Walk In Closet, Walk-In Closet(s), Water included in rent, Waterfront, Window Treatments
- Has water view: Yes
- Water view: Waterfront
Details
- Parcel number: 1830089JI005902001020A
Construction
Type & style
- Home type: Townhouse
- Property subtype: Townhouse
Condition
- Year built: 2008
Utilities & green energy
- Utilities for property: Cable, Cable Available, Garbage, Internet, Sewage, Water
Building
Management
- Pets allowed: Yes
Community & HOA
Community
- Features: Clubhouse, Fitness Center, Playground
- Security: Gated Community
HOA
- Amenities included: Fitness Center
Location
- Region: Tampa
Financial & listing details
- Lease term: 12 Months
Price history
| Date | Event | Price |
|---|---|---|
| 8/13/2025 | Listed for rent | $4,250+49.1%$2/sqft |
Source: Stellar MLS #TB8415657 | ||
| 5/8/2018 | Sold | $375,000+5.6%$199/sqft |
Source: Public Record | ||
| 4/8/2014 | Listing removed | $2,850$2/sqft |
Source: Home Locators, Inc. | ||
| 1/5/2014 | Listed for rent | $2,850$2/sqft |
Source: HOME LOCATORS INC. #T2607820 | ||
| 1/22/2009 | Sold | $355,000$188/sqft |
Source: Public Record | ||
![[object Object]](https://photos.zillowstatic.com/fp/f1192bbdd93fc65434b89fec47cb16a5-p_i.jpg)
