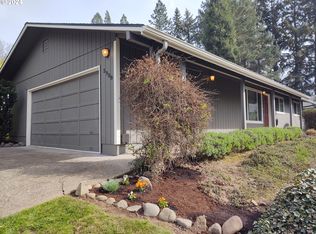Sold
$500,000
5902 SW 54th Ave, Portland, OR 97221
3beds
1,040sqft
Residential, Single Family Residence
Built in 1970
6,969.6 Square Feet Lot
$480,900 Zestimate®
$481/sqft
$2,788 Estimated rent
Home value
$480,900
$447,000 - $515,000
$2,788/mo
Zestimate® history
Loading...
Owner options
Explore your selling options
What's special
Wonderful location in Vermont Hills, on a flag lot at the end of a cul-de-sac, close to Pendleton Park and Alpenrose Dairy. Quiet peaceful well kept neighborhood, walk to Hayhurst grade school. Classic Mid Century is really cute and has been in the family since it was built. Everything has been remodeled, perfect move in condition. Everything but the kitchen has beautiful refinished hardwood floors! Kitchen is completely remodeled with new stainless appliances, new counters, pantry and an eating area. New double paned windows throughout the house, newer roof and water heater, new paint outside, house is in amazing move in ready condition! remodeled kitchen and one and a half bathrooms. Master has a half bath with sliding barn door plus double closet. Both bathrooms are remodeled.
Zillow last checked: 8 hours ago
Listing updated: July 10, 2025 at 07:58am
Listed by:
Helen Hoyt 503-998-4429,
Portland Creative Realtors,
Wendy Snyder 503-810-6470,
Portland Creative Realtors
Bought with:
Sharon Marciniak, 200707087
Real Broker
Source: RMLS (OR),MLS#: 548029445
Facts & features
Interior
Bedrooms & bathrooms
- Bedrooms: 3
- Bathrooms: 2
- Full bathrooms: 1
- Partial bathrooms: 1
- Main level bathrooms: 2
Primary bedroom
- Features: Bathroom, Hardwood Floors, Double Closet
- Level: Main
Bedroom 2
- Features: Hardwood Floors
- Level: Main
Bedroom 3
- Features: Hardwood Floors
- Level: Main
Dining room
- Features: Hardwood Floors, Living Room Dining Room Combo
- Level: Main
Kitchen
- Features: Dishwasher, Eating Area, Pantry, Free Standing Range, Free Standing Refrigerator
- Level: Main
Living room
- Features: Hardwood Floors
- Level: Main
Heating
- Forced Air
Appliances
- Included: Dishwasher, Disposal, Free-Standing Range, Free-Standing Refrigerator, Range Hood, Stainless Steel Appliance(s), Washer/Dryer, Gas Water Heater
- Laundry: Laundry Room
Features
- Living Room Dining Room Combo, Eat-in Kitchen, Pantry, Bathroom, Double Closet
- Flooring: Hardwood
- Windows: Double Pane Windows
- Basement: Crawl Space
Interior area
- Total structure area: 1,040
- Total interior livable area: 1,040 sqft
Property
Parking
- Total spaces: 1
- Parking features: Driveway, Garage Door Opener, Attached, Oversized
- Attached garage spaces: 1
- Has uncovered spaces: Yes
Accessibility
- Accessibility features: One Level, Accessibility
Features
- Stories: 1
Lot
- Size: 6,969 sqft
- Features: Cul-De-Sac, Flag Lot, Gentle Sloping, Level, SqFt 7000 to 9999
Details
- Parcel number: R231111
Construction
Type & style
- Home type: SingleFamily
- Architectural style: Ranch
- Property subtype: Residential, Single Family Residence
Materials
- Lap Siding
- Foundation: Concrete Perimeter
- Roof: Composition
Condition
- Updated/Remodeled
- New construction: No
- Year built: 1970
Utilities & green energy
- Gas: Gas
- Sewer: Public Sewer
- Water: Public
Community & neighborhood
Location
- Region: Portland
Other
Other facts
- Listing terms: Cash,Conventional,FHA,VA Loan
- Road surface type: Paved
Price history
| Date | Event | Price |
|---|---|---|
| 7/10/2025 | Sold | $500,000$481/sqft |
Source: | ||
| 6/13/2025 | Pending sale | $500,000$481/sqft |
Source: | ||
| 6/8/2025 | Listed for sale | $500,000$481/sqft |
Source: | ||
Public tax history
| Year | Property taxes | Tax assessment |
|---|---|---|
| 2024 | $6,145 +4% | $229,880 +3% |
| 2023 | $5,909 +2.2% | $223,190 +3% |
| 2022 | $5,781 +1.7% | $216,690 +3% |
Find assessor info on the county website
Neighborhood: Hayhurst
Nearby schools
GreatSchools rating
- 9/10Hayhurst Elementary SchoolGrades: K-8Distance: 0.2 mi
- 8/10Ida B. Wells-Barnett High SchoolGrades: 9-12Distance: 2.1 mi
- 6/10Gray Middle SchoolGrades: 6-8Distance: 1.5 mi
Get a cash offer in 3 minutes
Find out how much your home could sell for in as little as 3 minutes with a no-obligation cash offer.
Estimated market value
$480,900
Get a cash offer in 3 minutes
Find out how much your home could sell for in as little as 3 minutes with a no-obligation cash offer.
Estimated market value
$480,900

