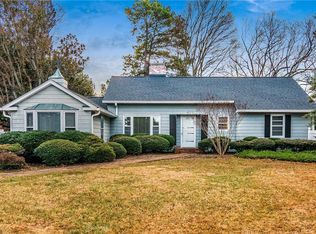Sold for $940,000
$940,000
5902 Tarleton Dr, Oak Ridge, NC 27310
4beds
4,055sqft
Stick/Site Built, Residential, Single Family Residence
Built in 1998
2.13 Acres Lot
$944,100 Zestimate®
$--/sqft
$4,716 Estimated rent
Home value
$944,100
$878,000 - $1.02M
$4,716/mo
Zestimate® history
Loading...
Owner options
Explore your selling options
What's special
Vacation everyday at this Stunning residence in historic Oak Ridge!Catch a breeze by your private delightful salt water heated swimming pool.Warm,inviting yet elegant and comfortable!Immaculate condition with newer windows, remodeled Cook's Kitchen with Thermador,Bosch appliances, pot filler, high end custom cabinetry,sunny Breakfast room.This home has it all!Amazing Floorplan with fireside Den,Dining room,Primary suite on Main and secondary bedrooms on upper floor.Great set-up for home office as well plus Bonus area; large capacity natural gas water heater, natural gas connection for outdoor grill.You will appreciate the floored Attic for expansion or storage options and quick access to two wonderful Oak Ridge Parks,services,Oak Ridge Elementary,Northwest Middle and Northwest High schools,shopping and restaurants, including Starbucks!
Zillow last checked: 8 hours ago
Listing updated: August 19, 2025 at 03:56pm
Listed by:
Ramilya Siegel 336-215-9856,
KELLER WILLIAMS REALTY
Bought with:
Stacy L. Hiers, 218871
RE/MAX Realty Consultants
Source: Triad MLS,MLS#: 1187339 Originating MLS: Greensboro
Originating MLS: Greensboro
Facts & features
Interior
Bedrooms & bathrooms
- Bedrooms: 4
- Bathrooms: 4
- Full bathrooms: 4
- Main level bathrooms: 2
Primary bedroom
- Level: Main
- Dimensions: 18.42 x 13.42
Bedroom 2
- Level: Second
- Dimensions: 17 x 11.42
Bedroom 3
- Level: Second
- Dimensions: 13.42 x 14
Bedroom 4
- Level: Second
- Dimensions: 13.42 x 12
Bonus room
- Level: Second
- Dimensions: 35.42 x 13
Breakfast
- Level: Main
- Dimensions: 13.42 x 8
Den
- Level: Main
- Dimensions: 19 x 15.42
Dining room
- Level: Main
- Dimensions: 15.42 x 13.42
Entry
- Level: Main
Kitchen
- Level: Main
- Dimensions: 13.42 x 12
Living room
- Level: Main
- Dimensions: 13.42 x 12
Office
- Level: Second
- Dimensions: 13.42 x 12
Heating
- Forced Air, Heat Pump, Electric, Natural Gas
Cooling
- Heat Pump, Zoned
Appliances
- Included: Dishwasher, Range, Free-Standing Range, Gas Water Heater
- Laundry: Dryer Connection, Main Level, Washer Hookup
Features
- Built-in Features, Ceiling Fan(s), Soaking Tub, See Remarks, Separate Shower, Solid Surface Counter, Central Vacuum
- Flooring: Carpet, Tile, Wood
- Basement: Crawl Space
- Attic: Floored,Permanent Stairs
- Number of fireplaces: 1
- Fireplace features: Gas Log, Great Room
Interior area
- Total structure area: 4,055
- Total interior livable area: 4,055 sqft
- Finished area above ground: 4,055
Property
Parking
- Total spaces: 3
- Parking features: Driveway, Garage, Paved, Circular Driveway, Garage Door Opener, Attached, Garage Faces Side
- Attached garage spaces: 3
- Has uncovered spaces: Yes
Features
- Levels: Two
- Stories: 2
- Exterior features: Garden, Gas Grill
- Pool features: In Ground
- Fencing: Fenced,Privacy
Lot
- Size: 2.13 Acres
- Features: Cul-De-Sac, Subdivided, Subdivision
Details
- Parcel number: 0165136
- Zoning: RS-40
- Special conditions: Owner Sale
Construction
Type & style
- Home type: SingleFamily
- Property subtype: Stick/Site Built, Residential, Single Family Residence
Materials
- Brick
Condition
- Year built: 1998
Utilities & green energy
- Sewer: Septic Tank
- Water: Well
Community & neighborhood
Security
- Security features: Smoke Detector(s)
Location
- Region: Oak Ridge
- Subdivision: Oak Ridge Plantation
HOA & financial
HOA
- Has HOA: Yes
- HOA fee: $150 annually
Other
Other facts
- Listing agreement: Exclusive Right To Sell
- Listing terms: Cash,Conventional,1031 Exchange,Fannie Mae,VA Loan
Price history
| Date | Event | Price |
|---|---|---|
| 8/19/2025 | Sold | $940,000-1.1% |
Source: | ||
| 7/20/2025 | Pending sale | $950,000 |
Source: | ||
| 7/16/2025 | Listed for sale | $950,000+153.3% |
Source: | ||
| 6/30/2000 | Sold | $375,000+10.1% |
Source: | ||
| 6/30/1998 | Sold | $340,690+714.1% |
Source: | ||
Public tax history
| Year | Property taxes | Tax assessment |
|---|---|---|
| 2025 | $4,457 | $477,600 |
| 2024 | $4,457 +2.8% | $477,600 |
| 2023 | $4,338 | $477,600 |
Find assessor info on the county website
Neighborhood: 27310
Nearby schools
GreatSchools rating
- 10/10Oak Ridge Elementary SchoolGrades: PK-5Distance: 0.3 mi
- 8/10Northwest Guilford Middle SchoolGrades: 6-8Distance: 2.7 mi
- 9/10Northwest Guilford High SchoolGrades: 9-12Distance: 2.6 mi
Schools provided by the listing agent
- Elementary: Oak Ridge
- Middle: Northwest
- High: Northwest
Source: Triad MLS. This data may not be complete. We recommend contacting the local school district to confirm school assignments for this home.
Get a cash offer in 3 minutes
Find out how much your home could sell for in as little as 3 minutes with a no-obligation cash offer.
Estimated market value$944,100
Get a cash offer in 3 minutes
Find out how much your home could sell for in as little as 3 minutes with a no-obligation cash offer.
Estimated market value
$944,100
