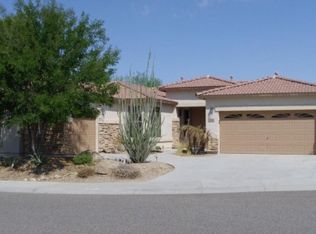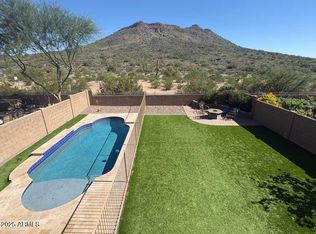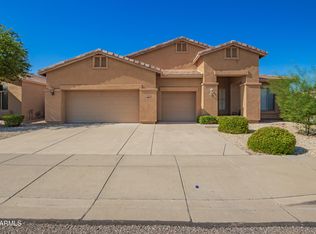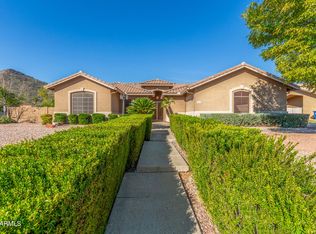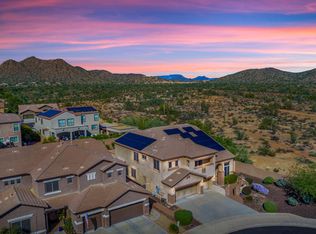BACK ON MARKET, A FRESH NEW LOOK. Whether you're hosting a lively gathering in the expansive backyard or savoring a quiet sunrise with coffee by the pool, this lovingly maintained home has it all. The chef's dream kitchen - complete with upgraded hickory cabinetry, double ovens, a gas range, butler's pantry, and walk-in pantry - flows seamlessly into the dining and living spaces, making it the heart of the home.
The main-floor primary suite is a true retreat, featuring direct access to the backyard for evening swims or stargazing by the firepit. Upstairs, three additional bedrooms, two full baths, and a spacious game room with balcony create the perfect balance of private and shared spaces. Whether it's movie nights, billiards with friends, or quiet study time, this floor has it all. Step outside to your resort-styl backyard, where the pool, built-in BBQ, and firepit were designed for entertaining and unwinding alike. Surrounded by mountain vistas and lush landscaping, it's easy to imagine both weekend celebrations and peaceful evenings under Arizona skies.
This is more than a houseit's a place where everyday life feels like a getaway, and every detail shines with pride of ownership. Come experience the lifestyle waiting for you here.
For sale
Price cut: $70K (11/18)
$820,000
5902 W Gambit Trl, Phoenix, AZ 85083
4beds
3,603sqft
Est.:
Single Family Residence
Built in 2002
0.3 Acres Lot
$-- Zestimate®
$228/sqft
$60/mo HOA
What's special
Lush landscapingMain-floor primary suiteDouble ovensMountain vistasWalk-in pantrySpacious game roomBuilt-in bbq
- 314 days |
- 700 |
- 38 |
Zillow last checked: 8 hours ago
Listing updated: December 07, 2025 at 11:53pm
Listed by:
Karen Davis 602-380-9790,
Century 21 Arizona Foothills
Source: ARMLS,MLS#: 6807370

Tour with a local agent
Facts & features
Interior
Bedrooms & bathrooms
- Bedrooms: 4
- Bathrooms: 4
- Full bathrooms: 3
- 1/2 bathrooms: 1
Heating
- Natural Gas
Cooling
- Central Air, Ceiling Fan(s), Programmable Thmstat
Appliances
- Included: Gas Cooktop
Features
- High Speed Internet, Granite Counters, Double Vanity, Master Downstairs, Breakfast Bar, 9+ Flat Ceilings, Kitchen Island, Pantry, Full Bth Master Bdrm, Separate Shwr & Tub
- Flooring: Carpet, Tile
- Windows: Double Pane Windows
- Has basement: No
- Has fireplace: Yes
- Fireplace features: Exterior Fireplace
Interior area
- Total structure area: 3,603
- Total interior livable area: 3,603 sqft
Property
Parking
- Total spaces: 6
- Parking features: RV Gate, Garage Door Opener, Direct Access, Attch'd Gar Cabinets
- Garage spaces: 3
- Uncovered spaces: 3
Features
- Stories: 2
- Patio & porch: Covered
- Exterior features: Balcony, Built-in Barbecue
- Has private pool: Yes
- Pool features: Play Pool
- Spa features: None
- Fencing: Block
- Has view: Yes
- View description: Mountain(s)
Lot
- Size: 0.3 Acres
- Features: Sprinklers In Rear, Sprinklers In Front, Desert Back, Desert Front, Gravel/Stone Front, Grass Back, Auto Timer H2O Front, Auto Timer H2O Back
Details
- Parcel number: 20107381
Construction
Type & style
- Home type: SingleFamily
- Architectural style: Contemporary
- Property subtype: Single Family Residence
Materials
- Stucco, Wood Frame, Painted
- Roof: Tile
Condition
- Year built: 2002
Details
- Builder name: Maracay
Utilities & green energy
- Sewer: Public Sewer
- Water: City Water
Community & HOA
Community
- Features: Playground, Biking/Walking Path
- Subdivision: PYRAMID HEIGHTS PHASE 1
HOA
- Has HOA: Yes
- Services included: Maintenance Grounds
- HOA fee: $181 quarterly
- HOA name: Eagle Cove HOA
- HOA phone: 623-825-7777
Location
- Region: Phoenix
Financial & listing details
- Price per square foot: $228/sqft
- Tax assessed value: $667,500
- Annual tax amount: $3,868
- Date on market: 2/9/2025
- Cumulative days on market: 314 days
- Listing terms: Cash,Conventional,VA Loan
- Ownership: Fee Simple
Estimated market value
Not available
Estimated sales range
Not available
Not available
Price history
Price history
| Date | Event | Price |
|---|---|---|
| 11/18/2025 | Price change | $820,000-7.9%$228/sqft |
Source: | ||
| 10/17/2025 | Listed for sale | $890,000$247/sqft |
Source: | ||
| 9/29/2025 | Listing removed | $890,000$247/sqft |
Source: | ||
| 8/21/2025 | Price change | $890,000-3.3%$247/sqft |
Source: | ||
| 6/27/2025 | Price change | $920,000-1.6%$255/sqft |
Source: | ||
Public tax history
Public tax history
| Year | Property taxes | Tax assessment |
|---|---|---|
| 2024 | $3,792 +1.8% | $66,750 +66.7% |
| 2023 | $3,725 +2.1% | $40,034 -6.4% |
| 2022 | $3,649 -1% | $42,750 +6.4% |
Find assessor info on the county website
BuyAbility℠ payment
Est. payment
$4,446/mo
Principal & interest
$3819
Home insurance
$287
Other costs
$340
Climate risks
Neighborhood: Deer Valley
Nearby schools
GreatSchools rating
- 9/10Inspiration Mountain SchoolGrades: K-8Distance: 0.5 mi
- 9/10Sandra Day O'Connor High SchoolGrades: 7-12Distance: 3.1 mi
Schools provided by the listing agent
- Elementary: Inspiration Mountain School
- Middle: Inspiration Mountain School
- High: Sandra Day O'Connor High School
- District: Deer Valley Unified District
Source: ARMLS. This data may not be complete. We recommend contacting the local school district to confirm school assignments for this home.
- Loading
- Loading
