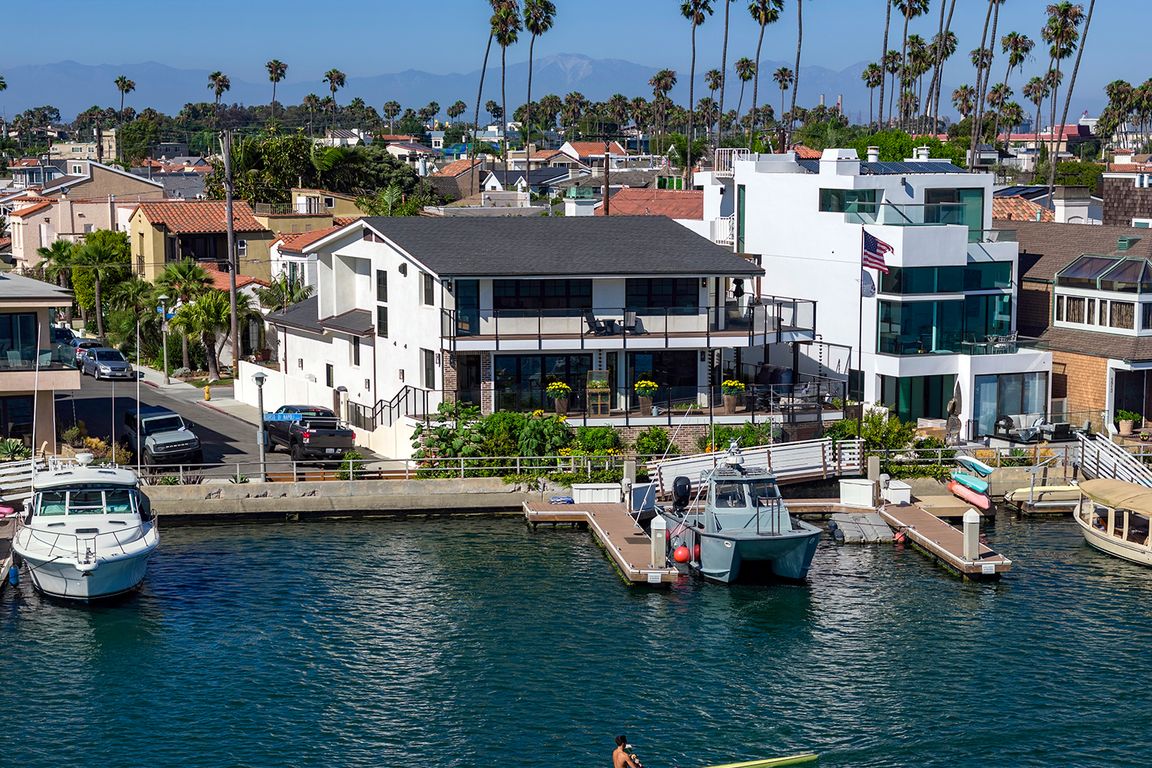
For sale
$7,350,000
4beds
2,730sqft
5903 E Corso Di Napoli, Long Beach, CA 90803
4beds
2,730sqft
Single family residence
Built in 1995
4,457 sqft
2 Attached garage spaces
$2,692 price/sqft
What's special
Double dockWaterfront walls of glassExceptional waterfront residenceAward-winning raised gardenSecluded respiteWolf and sub-zero appliancesOversized corner lot
Set along the south-westerly crest of Naples Island, this oversized corner lot consisting of two parcels is an exceptional waterfront residence graced with some of the most captivating views in the region with 90’ of uninterrupted bay. Light, airy, and refined, the property was recently reimagined (2021) – creating a harmonious ...
- 413 days |
- 1,879 |
- 36 |
Source: CRMLS,MLS#: OC25183606 Originating MLS: California Regional MLS
Originating MLS: California Regional MLS
Travel times
Living Room
Kitchen
Primary Bedroom
Zillow last checked: 7 hours ago
Listing updated: October 05, 2025 at 08:44pm
Listing Provided by:
Cheyenne Alred DRE #01946624 7148890009,
Pacific Sotheby's Int'l Realty,
Sean Stanfield DRE #01024996 714-421-3377,
Pacific Sotheby's Int'l Realty
Source: CRMLS,MLS#: OC25183606 Originating MLS: California Regional MLS
Originating MLS: California Regional MLS
Facts & features
Interior
Bedrooms & bathrooms
- Bedrooms: 4
- Bathrooms: 3
- Full bathrooms: 3
- Main level bathrooms: 1
- Main level bedrooms: 1
Rooms
- Room types: Bedroom, Family Room, Kitchen, Laundry, Living Room, Primary Bathroom, Primary Bedroom, Office, Other, Pantry, Wine Cellar
Primary bedroom
- Features: Primary Suite
Bedroom
- Features: Bedroom on Main Level
Kitchen
- Features: Kitchen Island, Kitchen/Family Room Combo, Self-closing Drawers, Walk-In Pantry
Other
- Features: Walk-In Closet(s)
Heating
- Central
Cooling
- Central Air
Appliances
- Laundry: Inside, Laundry Room
Features
- Balcony, Ceiling Fan(s), Living Room Deck Attached, Multiple Staircases, Open Floorplan, Pantry, Storage, Bedroom on Main Level, Primary Suite, Walk-In Pantry, Wine Cellar, Walk-In Closet(s)
- Has fireplace: Yes
- Fireplace features: Family Room, Outside
- Common walls with other units/homes: No Common Walls
Interior area
- Total interior livable area: 2,730 sqft
Property
Parking
- Total spaces: 4
- Parking features: Garage
- Attached garage spaces: 2
- Carport spaces: 2
- Covered spaces: 4
Features
- Levels: Three Or More
- Stories: 3
- Entry location: 2nd floor
- Patio & porch: Covered, Deck, Front Porch, Wrap Around
- Exterior features: Fire Pit
- Pool features: None
- Has spa: Yes
- Spa features: Above Ground
- Has view: Yes
- View description: Bay, City Lights, Water
- Has water view: Yes
- Water view: Bay,Water
- Waterfront features: Bayfront
Lot
- Size: 4,457 Square Feet
- Features: 0-1 Unit/Acre, Back Yard, Corner Lot, Garden, Yard
Details
- Additional parcels included: 7243024036
- Parcel number: 7243024035
- Zoning: LBR1S
- Special conditions: Standard
Construction
Type & style
- Home type: SingleFamily
- Property subtype: Single Family Residence
Condition
- Turnkey
- New construction: No
- Year built: 1995
Utilities & green energy
- Electric: 220 Volts in Garage
- Sewer: Public Sewer
- Water: Public
Community & HOA
Community
- Features: Suburban, Sidewalks, Water Sports
- Subdivision: Naples (Na)
Location
- Region: Long Beach
Financial & listing details
- Price per square foot: $2,692/sqft
- Tax assessed value: $3,713,468
- Annual tax amount: $46,381
- Date on market: 8/15/2025
- Listing terms: Submit