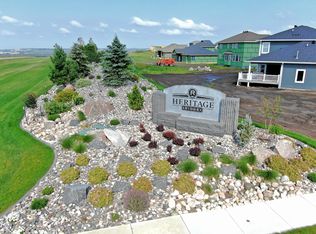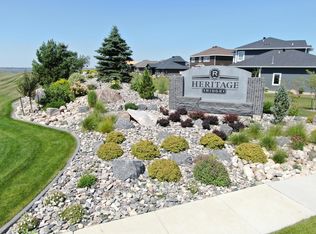Sold
Price Unknown
5903 Heritage Ridge Rd, Bismarck, ND 58503
4beds
3,600sqft
Single Family Residence
Built in 2025
0.3 Acres Lot
$857,800 Zestimate®
$--/sqft
$3,858 Estimated rent
Home value
$857,800
$798,000 - $926,000
$3,858/mo
Zestimate® history
Loading...
Owner options
Explore your selling options
What's special
This beautiful ranch style home is COMPLETE and for sale by K & L Homes in Heritage Ridge is perfect for those looking for everything they need on the main floor but still have the need for a little extra storage or entertaining space in the basement.
There are NO STEPS into the entry for the home with an open railing that overlooks the Family Room with 11' walls, backlit alder beams, Kitchen with custom cabinetry, Butler's Pantry with countertop and Dining Room. The covered deck is at the center of the home for a little more privacy and has a patio with stamped and colored concrete below. The garage is over 1,000 square feet with an adjacent ½ Bath and Mudroom. There are two closets as you enter the large Master Bedroom with recessed ceiling and the Master Bathroom is at the back of the home with free-standing tub, two sinks and a custom tiled shower.
The spacious walkout lower level with 9' walls and tall windows has an optional bar area, a big family room and a bonus room for extra storage or hobbies. There are also two spare bedrooms in the basement as well as a full bath. Landscaping is included and there are LOW SPECIALS!
We are excited to show off the quality craftsmanship and attention to detail in this home during the Fall Parade of Homes at the end of September.
Broker/Owner.
Zillow last checked: 8 hours ago
Listing updated: January 23, 2026 at 11:30am
Listed by:
CHAD MOLDENHAUER 701-220-1821,
K&L REALTY INC
Bought with:
TINA M GRADE, 6932
NEXTHOME LEGENDARY PROPERTIES
Source: Great North MLS,MLS#: 4021577
Facts & features
Interior
Bedrooms & bathrooms
- Bedrooms: 4
- Bathrooms: 4
- Full bathrooms: 3
- 1/2 bathrooms: 1
Primary bedroom
- Level: Main
Bedroom 1
- Level: Main
Bedroom 2
- Level: Lower
Bedroom 4
- Level: Lower
Primary bathroom
- Level: Main
Bathroom 1
- Level: Main
Bathroom 2
- Level: Main
Bathroom 3
- Level: Lower
Bonus room
- Level: Lower
Dining room
- Level: Main
Other
- Level: Main
Family room
- Level: Main
Family room
- Level: Lower
Game room
- Level: Lower
Kitchen
- Level: Main
Laundry
- Level: Main
Other
- Level: Main
Heating
- Forced Air, Natural Gas
Cooling
- Ceiling Fan(s), Central Air
Appliances
- Included: Cooktop, Dishwasher, Disposal, Exhaust Fan, Humidifier, Microwave, Oven, Refrigerator
- Laundry: Main Level
Features
- Ceiling Fan(s), Main Floor Bedroom, Primary Bath, Walk-In Closet(s)
- Flooring: Vinyl, Carpet
- Basement: Finished,Walk-Out Access
- Number of fireplaces: 1
- Fireplace features: Family Room, Gas
Interior area
- Total structure area: 3,600
- Total interior livable area: 3,600 sqft
- Finished area above ground: 1,800
- Finished area below ground: 1,800
Property
Parking
- Total spaces: 3
- Parking features: Garage Door Opener, Heated Garage, Insulated, Water, Floor Drain, Driveway, Attached, Concrete
- Attached garage spaces: 3
Accessibility
- Accessibility features: Accessible Entrance
Features
- Patio & porch: Deck, Porch
- Exterior features: Keyless Entry
Lot
- Size: 0.30 Acres
- Dimensions: 85'F, 88' R, 137' D
- Features: Sloped, Sprinklers In Front, Rectangular Lot
Details
- Parcel number: 2245003025
Construction
Type & style
- Home type: SingleFamily
- Architectural style: Ranch,Walk-Out
- Property subtype: Single Family Residence
Materials
- Lap Siding
- Foundation: Concrete Perimeter, Slab
- Roof: Shingle
Condition
- New Construction
- New construction: Yes
- Year built: 2025
Utilities & green energy
- Sewer: Public Sewer
- Water: Public
- Utilities for property: Sewer Connected, Phone Available, Natural Gas Connected, Water Connected, Trash Pickup - Public, Cable Available, Electricity Connected
Community & neighborhood
Security
- Security features: Smoke Detector(s)
Location
- Region: Bismarck
- Subdivision: Heritage Ridge Addition
Price history
| Date | Event | Price |
|---|---|---|
| 10/23/2025 | Sold | -- |
Source: Great North MLS #4021577 Report a problem | ||
| 9/19/2025 | Pending sale | $849,900$236/sqft |
Source: Great North MLS #4021577 Report a problem | ||
| 9/11/2025 | Listed for sale | $849,900$236/sqft |
Source: Great North MLS #4021577 Report a problem | ||
| 9/7/2025 | Pending sale | $849,900$236/sqft |
Source: Great North MLS #4021577 Report a problem | ||
| 9/3/2025 | Listed for sale | $849,900$236/sqft |
Source: Great North MLS #4021577 Report a problem | ||
Public tax history
Tax history is unavailable.
Neighborhood: 58503
Nearby schools
GreatSchools rating
- 4/10Liberty Elementary SchoolGrades: K-5Distance: 1 mi
- 7/10Horizon Middle SchoolGrades: 6-8Distance: 1 mi
- 9/10Century High SchoolGrades: 9-12Distance: 2.6 mi
Schools provided by the listing agent
- Elementary: Liberty
- Middle: Horizon
- High: Century High
Source: Great North MLS. This data may not be complete. We recommend contacting the local school district to confirm school assignments for this home.

