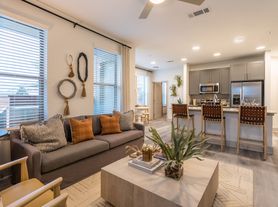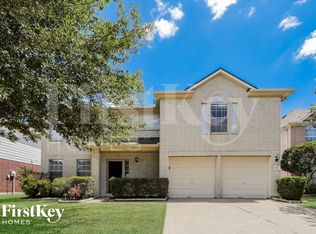Fresh paint, new carpet & located in a quiet community in fantastic Katy- what more could you ask for?! Off the front entry is the formal dining room which could easily be transformed to a home office or flex space depending on your lifestyle. Entertainers & cooks alike will delight having an open concept kitchen/family room! The kitchen has a gas range, plethora of cabinets/counter space as well as an additional informal dining area. The family room is the heart of this amazing home & has gorgeous natural light, plush carpet & an energy efficient ceiling fan. The primary retreat is the only bedroom located on the 1st floor & features an ensuite bath w/dual sinks + separate shower, soaking tub & generous walk-in closet. 3 additional bedrooms (along w/a gameroom) are located upstairs & the perfect size for kids & guests alike! The backyard is large enough to play w/your pup or entertain friends & it has a large covered patio as well! Ready for move in today!
Copyright notice - Data provided by HAR.com 2022 - All information provided should be independently verified.
House for rent
$1,995/mo
5903 Llano Creek Dr, Katy, TX 77449
4beds
2,641sqft
Price may not include required fees and charges.
Singlefamily
Available now
-- Pets
Electric, ceiling fan
-- Laundry
2 Attached garage spaces parking
Natural gas
What's special
Formal dining roomGorgeous natural lightInformal dining areaNew carpetCovered patioGenerous walk-in closetSoaking tub
- 26 days |
- -- |
- -- |
Travel times
Looking to buy when your lease ends?
Consider a first-time homebuyer savings account designed to grow your down payment with up to a 6% match & 3.83% APY.
Facts & features
Interior
Bedrooms & bathrooms
- Bedrooms: 4
- Bathrooms: 3
- Full bathrooms: 2
- 1/2 bathrooms: 1
Rooms
- Room types: Breakfast Nook, Office
Heating
- Natural Gas
Cooling
- Electric, Ceiling Fan
Appliances
- Included: Dishwasher, Disposal, Microwave, Range, Refrigerator, Stove
Features
- Ceiling Fan(s), En-Suite Bath, Primary Bed - 1st Floor, Walk In Closet, Walk-In Closet(s)
- Flooring: Carpet, Tile
Interior area
- Total interior livable area: 2,641 sqft
Property
Parking
- Total spaces: 2
- Parking features: Attached, Covered
- Has attached garage: Yes
- Details: Contact manager
Features
- Stories: 2
- Exterior features: 0 Up To 1/4 Acre, Architecture Style: Traditional, Attached, En-Suite Bath, Formal Dining, Gameroom Up, Heating: Gas, Kitchen/Dining Combo, Lot Features: Subdivided, 0 Up To 1/4 Acre, Primary Bed - 1st Floor, Subdivided, Utility Room, Walk In Closet, Walk-In Closet(s), Window Coverings
Details
- Parcel number: 1250750010039
Construction
Type & style
- Home type: SingleFamily
- Property subtype: SingleFamily
Condition
- Year built: 2005
Community & HOA
Location
- Region: Katy
Financial & listing details
- Lease term: Long Term,12 Months
Price history
| Date | Event | Price |
|---|---|---|
| 9/22/2025 | Price change | $1,995-5%$1/sqft |
Source: | ||
| 9/13/2025 | Listed for rent | $2,100$1/sqft |
Source: | ||
| 9/12/2025 | Listing removed | $2,100$1/sqft |
Source: Zillow Rentals | ||
| 8/19/2025 | Listed for rent | $2,100+35.9%$1/sqft |
Source: Zillow Rentals | ||
| 4/23/2025 | Listed for sale | $299,000+23820%$113/sqft |
Source: | ||

