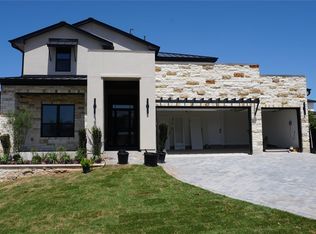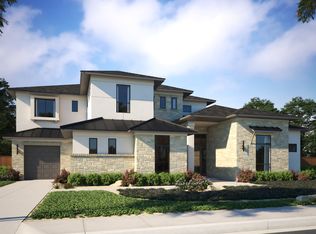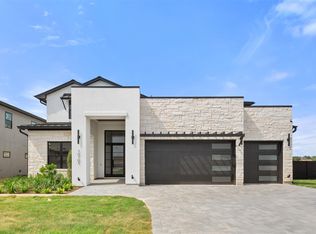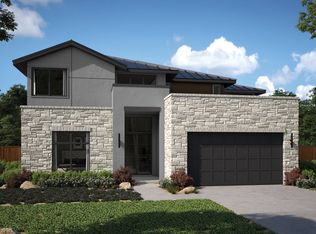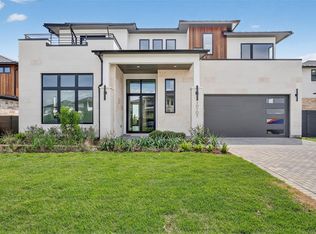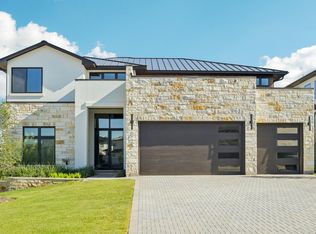5903 Moondust Ln, Austin, TX 78730
What's special
- 128 days |
- 282 |
- 8 |
Zillow last checked: 8 hours ago
Listing updated: November 12, 2025 at 02:34pm
Grant Whittenberger (512) 600-6677,
Outlaw Realty
Travel times
Schedule tour
Select your preferred tour type — either in-person or real-time video tour — then discuss available options with the builder representative you're connected with.
Facts & features
Interior
Bedrooms & bathrooms
- Bedrooms: 5
- Bathrooms: 4
- Full bathrooms: 3
- 1/2 bathrooms: 1
- Main level bedrooms: 1
Primary bedroom
- Level: Main
Primary bathroom
- Level: Main
Dining room
- Level: Main
Game room
- Level: Second
Kitchen
- Level: Main
Media room
- Level: Second
Heating
- Central, ENERGY STAR Qualified Equipment, Heat Pump, Natural Gas
Cooling
- Ceiling Fan(s), Central Air, ENERGY STAR Qualified Equipment, Exhaust Fan
Appliances
- Included: Dishwasher, Disposal, ENERGY STAR Qualified Appliances, Gas Range, Microwave, Double Oven, Refrigerator, Stainless Steel Appliance(s), Vented Exhaust Fan, Gas Water Heater, Tankless Water Heater
Features
- Breakfast Bar, Built-in Features, Ceiling Fan(s), High Ceilings, Tray Ceiling(s), Chandelier, Quartz Counters, Double Vanity, Dry Bar, French Doors, In-Law Floorplan, Interior Steps, Kitchen Island, Multiple Dining Areas, Multiple Living Areas, Open Floorplan, Pantry, Primary Bedroom on Main, Recessed Lighting, Smart Thermostat, Storage, Walk-In Closet(s)
- Flooring: Tile, Wood
- Windows: Display Window(s), Double Pane Windows, ENERGY STAR Qualified Windows, Screens
Interior area
- Total interior livable area: 3,895 sqft
Property
Parking
- Total spaces: 3
- Parking features: Attached, Door-Multi, Door-Single, Driveway, Garage, Garage Door Opener, Garage Faces Front, Paver Block
- Attached garage spaces: 3
Accessibility
- Accessibility features: None
Features
- Levels: Two
- Stories: 2
- Patio & porch: Covered, Patio
- Exterior features: See Remarks
- Has private pool: Yes
- Pool features: Fenced, In Ground
- Fencing: See Remarks
- Has view: Yes
- View description: Neighborhood
- Waterfront features: None
Lot
- Size: 0.25 Acres
- Features: Back Yard, Curbs, Few Trees, Front Yard, Interior Lot, Sprinkler - Automatic, Trees-Small (Under 20 Ft)
Details
- Additional structures: None
- Parcel number: 5903 Moondust
- Special conditions: Standard
Construction
Type & style
- Home type: SingleFamily
- Property subtype: Single Family Residence
Materials
- Foundation: Slab
- Roof: Metal
Condition
- New Construction
- New construction: Yes
- Year built: 2025
Details
- Builder name: M Signature
Utilities & green energy
- Sewer: Public Sewer
- Water: Public
- Utilities for property: Cable Available, Electricity Connected, Natural Gas Connected, Phone Available, Sewer Connected, Underground Utilities, Water Connected
Community & HOA
Community
- Features: See Remarks, Clubhouse, Common Grounds, Curbs, Park, Playground, Sidewalks, Street Lights, Underground Utilities
- Subdivision: Milky Way at River Place
HOA
- Has HOA: Yes
- Services included: Common Area Maintenance
- HOA fee: $176 monthly
- HOA name: Milky Way HOA
Location
- Region: Austin
Financial & listing details
- Price per square foot: $513/sqft
- Date on market: 8/4/2025
- Listing terms: Cash,Conventional
- Electric utility on property: Yes
About the community
Source: MileStone Community Builders
10 homes in this community
Available homes
| Listing | Price | Bed / bath | Status |
|---|---|---|---|
Current home: 5903 Moondust Ln | $1,999,990 | 5 bed / 4 bath | Available |
| 10103 Milky Way Dr | $1,749,990 | 5 bed / 4 bath | Available |
| 10105 Milky Way Dr | $2,099,990 | 5 bed / 6 bath | Available |
| 5906 Silent Nova Vw | $2,149,990 | 6 bed / 7 bath | Available |
| 6010 Adhara Pass | $2,199,990 | 5 bed / 6 bath | Available |
| 6006 Silent Nova Vw | $2,299,990 | 5 bed / 7 bath | Available |
| 6101 Adhara Pass | $2,424,990 | 5 bed / 7 bath | Available |
| 10105 Cressida Bnd | $2,449,990 | 6 bed / 5 bath | Available |
| 10202 Epsilon Way | $2,994,990 | 5 bed / 6 bath | Available |
| 6003 Silent Nova Vw | $2,799,990 | 5 bed / 7 bath | Pending |
Source: MileStone Community Builders
Contact builder
By pressing Contact builder, you agree that Zillow Group and other real estate professionals may call/text you about your inquiry, which may involve use of automated means and prerecorded/artificial voices and applies even if you are registered on a national or state Do Not Call list. You don't need to consent as a condition of buying any property, goods, or services. Message/data rates may apply. You also agree to our Terms of Use.
Learn how to advertise your homesEstimated market value
$1,948,900
$1.85M - $2.05M
Not available
Price history
| Date | Event | Price |
|---|---|---|
| 11/6/2025 | Price change | $1,999,990-4.8%$513/sqft |
Source: | ||
| 9/5/2025 | Price change | $2,099,990-2.3%$539/sqft |
Source: MileStone Community Builders | ||
| 7/3/2025 | Price change | $2,149,990-1.1%$552/sqft |
Source: MileStone Community Builders | ||
| 5/22/2025 | Price change | $2,174,990+8.8%$558/sqft |
Source: MileStone Community Builders | ||
| 5/1/2025 | Listed for sale | $1,999,990$513/sqft |
Source: MileStone Community Builders | ||
Public tax history
Monthly payment
Neighborhood: 78730
Nearby schools
GreatSchools rating
- 8/10River Place Elementary SchoolGrades: K-5Distance: 0.5 mi
- 7/10Four Points Middle SchoolGrades: 6-8Distance: 1.4 mi
- 9/10Vandegrift High SchoolGrades: 9-12Distance: 1.5 mi
Schools provided by the MLS
- Elementary: River Place
- Middle: Four Points
- High: Vandegrift
- District: Leander ISD
Source: Unlock MLS. This data may not be complete. We recommend contacting the local school district to confirm school assignments for this home.
