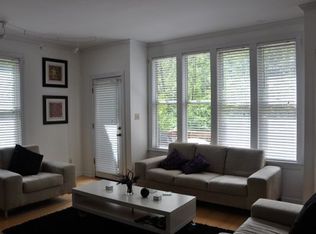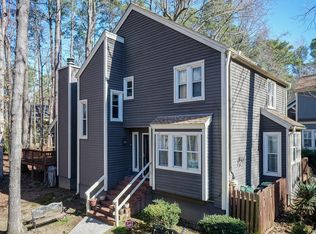Fabulous, updated end unit town home in outstanding Whitehall! 2 masters! First floor and second floor with full baths & walk in closets. Lovely living room w/stone fireplace opens to dining room. White cabinets in the eat in kitchen with stainless & black appliances. New flooring and painting completed recently. 4x6 storage shed and 12x12 deck off living room - Heat pump & ductwork replaced in 2018. Crawl space sealed w/dehumidifer in 2018. 2 separate places to park- Pool community- Great home! HURRY!
This property is off market, which means it's not currently listed for sale or rent on Zillow. This may be different from what's available on other websites or public sources.

