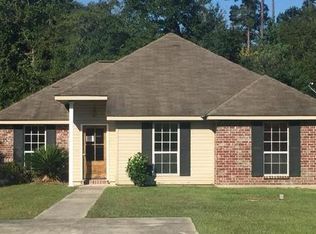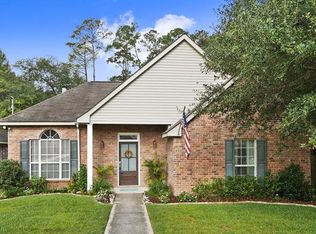Closed
Price Unknown
59039 Azalea Ln, Slidell, LA 70460
3beds
1,416sqft
Single Family Residence
Built in 2004
7,500 Square Feet Lot
$203,100 Zestimate®
$--/sqft
$1,906 Estimated rent
Maximize your home sale
Get more eyes on your listing so you can sell faster and for more.
Home value
$203,100
$193,000 - $213,000
$1,906/mo
Zestimate® history
Loading...
Owner options
Explore your selling options
What's special
GREAT HOME IN GARDEN DRIVE SUBDIVISION. A/C ONLY 5YRS. OLD (WITH 10YR. WARRANTY), ROOF 6YRS., ELECTRIC WATER HEATER 3YRS. MICROWAVE IN KITCHEN NEW & NEW FENCING. MASTER BATH HAS GARDEN TUB & SEPARATE SHOWER. LIVING ROOM HAS WOOD BURNING FIREPLACE, CUSTOM BLINDS THROUGHOUT HOME REMAIN. LARGE 10' X 12' SHED IN REAR REMAINS. OVERSIZED COVERED PATIO GREAT FOR ENTERTAINING. 3+ PAVED DRIVEWAY FOR BOAT OR RV PARKING. MANICURED GARDEN GIVES HOME LOTS OF CURB APPEAL.
Zillow last checked: 8 hours ago
Listing updated: June 29, 2023 at 12:52am
Listed by:
KATHY T DE LATTE 985-542-7601,
Elite Real Estate Advisors
Bought with:
Clifton Melerine
eXp Realty, LLC
Source: GSREIN,MLS#: 2377487
Facts & features
Interior
Bedrooms & bathrooms
- Bedrooms: 3
- Bathrooms: 2
- Full bathrooms: 2
Primary bedroom
- Description: Flooring: Carpet
- Level: Lower
- Dimensions: 14.0000 x 13.9000
Bedroom
- Description: Flooring: Other
- Level: Lower
- Dimensions: 11.0000 x 12.0000
Bedroom
- Description: Flooring: Other
- Level: Lower
- Dimensions: 11.0000 x 12.0000
Dining room
- Description: Flooring: Tile
- Level: Lower
- Dimensions: 11.0000 x 8.7000
Kitchen
- Description: Flooring: Tile
- Level: Lower
- Dimensions: 11.0000 x 10.0000
Laundry
- Description: Flooring: Tile
- Level: Lower
- Dimensions: 10.0000 x 6.0000
Living room
- Description: Flooring: Laminate,Simulated Wood
- Level: Lower
- Dimensions: 18.0000 x 15.0000
Heating
- Central
Cooling
- Central Air, 1 Unit
Appliances
- Included: Dishwasher, Microwave, Oven, Range
- Laundry: Washer Hookup, Dryer Hookup
Features
- Attic, Ceiling Fan(s), Pantry, Pull Down Attic Stairs, Cable TV
- Attic: Pull Down Stairs
- Has fireplace: Yes
- Fireplace features: Wood Burning
Interior area
- Total structure area: 1,771
- Total interior livable area: 1,416 sqft
Property
Parking
- Parking features: Three or more Spaces, Boat, RV Access/Parking
Features
- Levels: One
- Stories: 1
- Patio & porch: Concrete, Covered
- Exterior features: Fence
- Pool features: None
Lot
- Size: 7,500 sqft
- Dimensions: 50 x 150
- Features: Outside City Limits, Rectangular Lot
Details
- Additional structures: Shed(s)
- Parcel number: 112572
- Special conditions: None
Construction
Type & style
- Home type: SingleFamily
- Architectural style: Traditional
- Property subtype: Single Family Residence
Materials
- Brick, Vinyl Siding
- Foundation: Slab
- Roof: Asphalt,Shingle
Condition
- Very Good Condition,Resale
- New construction: No
- Year built: 2004
Utilities & green energy
- Sewer: Public Sewer
- Water: Public
Community & neighborhood
Location
- Region: Slidell
- Subdivision: Garden Drive
Price history
| Date | Event | Price |
|---|---|---|
| 4/14/2023 | Sold | -- |
Source: | ||
| 3/3/2023 | Pending sale | $195,000$138/sqft |
Source: | ||
| 2/28/2023 | Listed for sale | $195,000+8.3%$138/sqft |
Source: | ||
| 3/27/2022 | Listing removed | -- |
Source: Latter and Blum | ||
| 3/26/2022 | Listed for sale | $180,000+16.2%$127/sqft |
Source: Latter and Blum #2337381 | ||
Public tax history
| Year | Property taxes | Tax assessment |
|---|---|---|
| 2024 | $1,125 -28.1% | $15,805 +46.9% |
| 2023 | $1,565 +204.5% | $10,759 |
| 2022 | $514 +0.1% | $10,759 |
Find assessor info on the county website
Neighborhood: 70460
Nearby schools
GreatSchools rating
- 5/10Bayou Woods Elementary SchoolGrades: PK-3Distance: 0.5 mi
- 4/10Slidell Junior High SchoolGrades: 7-8Distance: 2.2 mi
- 5/10Slidell High SchoolGrades: 9-12Distance: 2.6 mi

