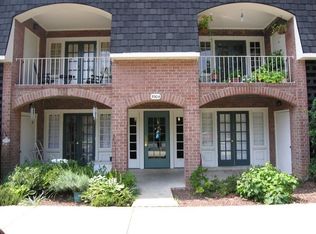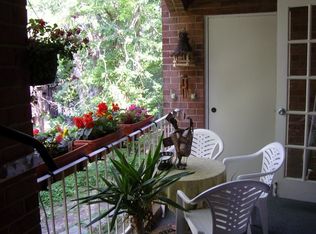You will love beautiful Cardinal Forest in popular West Springfield. This 2 Bedroom condo has brand new Luxury Vinyl Plank in the living room, dining area, kitchen and hallway with carpet in both bedrooms. This is an end unit condo so the primary bedroom has 2 windows. All new blinds just installed. Kitchen was remodeled approx 3 years ago. Pantry in the kitchen for easy storage of dry goods. Down the hall in the lobby is the laundry room with extra storage unit for tenant use. Private patio with view of trees. Owner pays the condo fee which includes: gas heat, and water sewer so you pay only electric (tenant also pays internet and or cable if desired). Cardinal Forest has 2 community pools (one right on the other side of the trees), 5 Tennis courts, Basketball court, and Tot-lots. Bus service on Carleigh Pkwy with express to the Pentagon. Tons of shopping and dining options nearby including Trader Joes, Aldi, Giant Food, Tacos and Tequila, Ledo Pizza, Jersey Mikes, etc (plus Whole Foods just off I395 exit). West Springfield Government Center, Police and Fire Dept, and Post Office on Rolling Rd. Schools nearby, Cardinal Forest ES, Irving MS, and West Springfield HS. Owner will consider pets on a case-by-case basis with refundable pet deposit. Sorry no smoking permitted in the condo or the patio area. Good credit a must! Desired income approx $78,000 year.
This property is off market, which means it's not currently listed for sale or rent on Zillow. This may be different from what's available on other websites or public sources.

