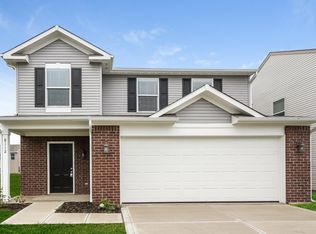Welcome to 5904 Beau Jardin Dr., a beautifully updated 4-bedroom, 2.5-bath home offering 1,576 square feet of comfortable living space. The home boasts a bright and functional layout with open living areas, a private primary suite, and a modern kitchen featuring new countertops and appliances, including a microwave, refrigerator, range/stove, and dishwasher. The master suite has been enhanced with a completely new bathroom, and the entire home has been refreshed with a fresh coat of paint, creating a clean, contemporary feel throughout.
Perfectly located in Franklin Township, this home provides easy access to I-65 and I-465, making your commute simple and convenient. With its desirable location and thoughtful updates, this home is an excellent choice for comfortable living in Indianapolis!
Local Amenities (All within a 10-minute drive):
Franklin Township Community Park: A spacious park featuring walking trails, playgrounds, and sports facilities.
Emerson Commons Shopping Center: Convenient retail options including grocery stores, dining establishments, and fitness centers.
Schools:
South Grove Intermediate School: Grades 46, approximately 2 miles away.
Franklin Township Middle School West: Grades 68, about 3 miles from the property.
Franklin Central High School: Grades 912, located approximately 4 miles away.
Please note- In addition to the monthly rent, a Resident Benefits Package fee of $40/ month will be applied. This includes your renter's insurance, liability insurance, HVAC filter delivery, and much more.
House for rent
$1,795/mo
5904 Beau Jardin Dr, Indianapolis, IN 46237
4beds
1,576sqft
Price may not include required fees and charges.
Single family residence
Available now
Cats, small dogs OK
-- A/C
-- Laundry
-- Parking
-- Heating
What's special
Modern kitchenPrivate primary suiteFresh coat of paintCompletely new bathroomNew countertops and appliances
- 36 days |
- -- |
- -- |
Travel times
Looking to buy when your lease ends?
Consider a first-time homebuyer savings account designed to grow your down payment with up to a 6% match & 3.83% APY.
Facts & features
Interior
Bedrooms & bathrooms
- Bedrooms: 4
- Bathrooms: 3
- Full bathrooms: 2
- 1/2 bathrooms: 1
Appliances
- Included: Dishwasher, Microwave, Range, Refrigerator
Interior area
- Total interior livable area: 1,576 sqft
Property
Parking
- Details: Contact manager
Details
- Parcel number: 491503140005000300
Construction
Type & style
- Home type: SingleFamily
- Property subtype: Single Family Residence
Community & HOA
Location
- Region: Indianapolis
Financial & listing details
- Lease term: Contact For Details
Price history
| Date | Event | Price |
|---|---|---|
| 10/7/2025 | Price change | $1,795-3.2%$1/sqft |
Source: Zillow Rentals | ||
| 9/4/2025 | Listed for rent | $1,855+12.4%$1/sqft |
Source: Zillow Rentals | ||
| 7/2/2023 | Listing removed | -- |
Source: Zillow Rentals | ||
| 6/30/2023 | Listed for rent | $1,650$1/sqft |
Source: Zillow Rentals | ||
| 6/29/2023 | Listing removed | -- |
Source: Zillow Rentals | ||

