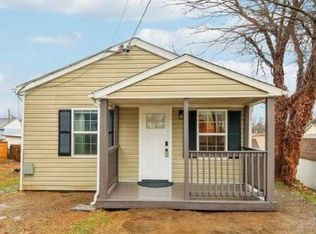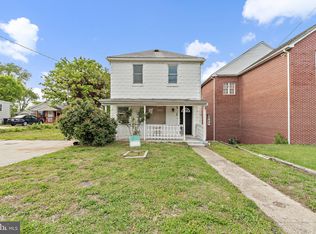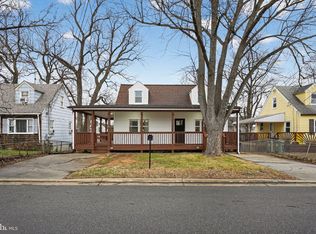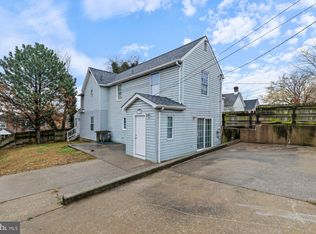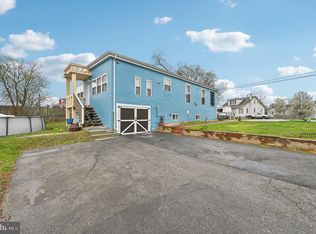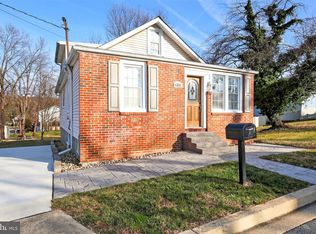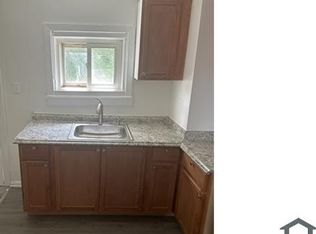This lovely four-bedroom, two-and-a-half-bathroom home offers 1,764 square feet of thoughtfully updated living space that's ready for immediate move-in. Step inside to discover a main level designed for both comfort and convenience, featuring a well-appointed kitchen with granite countertops, stainless steel appliances, and a center island perfect for meal preparation and casual dining. The home boasts four generously sized bedrooms, including a private primary suite with its own updated bathroom. Fresh paint throughout creates a bright, welcoming atmosphere, while recently updated tile work in all bathrooms adds modern appeal. The main level also includes a convenient half bath and laundry area, making daily routines effortless. Recent improvements showcase the property's excellent condition and energy efficiency. The heating, ventilation, and air conditioning system was updated in 2024, ensuring year-round comfort. New flooring installed in 2023 complements the home's updated aesthetic, while the brand-new roof, siding, and gutters completed in 2024 provide peace of mind and curb appeal. Located in a convenient Baltimore neighborhood, residents enjoy easy access to local amenities. Southwest Area Park offers recreational opportunities just over two miles away, while nearby grocery shopping and public transportation options, including bus and train stations, make commuting and daily errands convenient. This move-in-ready home combines modern updates with practical living spaces, making it an ideal choice for those seeking comfort, convenience, and value in the Baltimore area.
For sale
Price cut: $20K (12/11)
$340,000
5904 Belle Grove Rd, Baltimore, MD 21225
4beds
1,764sqft
Est.:
Single Family Residence
Built in 1916
3,900 Square Feet Lot
$339,900 Zestimate®
$193/sqft
$-- HOA
What's special
Stainless steel appliancesCenter islandPrivate primary suiteUpdated bathroom
- 91 days |
- 1,053 |
- 47 |
Likely to sell faster than
Zillow last checked: 8 hours ago
Listing updated: January 13, 2026 at 10:56am
Listed by:
Brittney Bushee 443-562-8226,
Corner House Realty (443) 499-3839
Source: Bright MLS,MLS#: MDAA2127200
Tour with a local agent
Facts & features
Interior
Bedrooms & bathrooms
- Bedrooms: 4
- Bathrooms: 3
- Full bathrooms: 2
- 1/2 bathrooms: 1
- Main level bathrooms: 2
- Main level bedrooms: 1
Basement
- Area: 720
Heating
- Central, Electric
Cooling
- Central Air, Electric
Appliances
- Included: Electric Water Heater
Features
- Basement: Unfinished
- Has fireplace: No
Interior area
- Total structure area: 2,484
- Total interior livable area: 1,764 sqft
- Finished area above ground: 1,764
- Finished area below ground: 0
Property
Parking
- Parking features: Driveway
- Has uncovered spaces: Yes
Accessibility
- Accessibility features: None
Features
- Levels: Three
- Stories: 3
- Pool features: None
Lot
- Size: 3,900 Square Feet
Details
- Additional structures: Above Grade, Below Grade
- Parcel number: 020562490103065
- Zoning: R5
- Special conditions: Standard
Construction
Type & style
- Home type: SingleFamily
- Architectural style: Traditional
- Property subtype: Single Family Residence
Materials
- Brick, Vinyl Siding
- Foundation: Other
Condition
- New construction: No
- Year built: 1916
Utilities & green energy
- Sewer: Public Sewer
- Water: Public
Community & HOA
Community
- Subdivision: Patapsco Park
HOA
- Has HOA: No
Location
- Region: Baltimore
Financial & listing details
- Price per square foot: $193/sqft
- Tax assessed value: $248,700
- Annual tax amount: $2,655
- Date on market: 11/7/2025
- Listing agreement: Exclusive Right To Sell
- Ownership: Fee Simple
Estimated market value
$339,900
$323,000 - $357,000
$2,210/mo
Price history
Price history
| Date | Event | Price |
|---|---|---|
| 12/11/2025 | Price change | $340,000-5.6%$193/sqft |
Source: | ||
| 11/23/2025 | Price change | $360,000-1.4%$204/sqft |
Source: | ||
| 11/7/2025 | Listed for sale | $365,000-5.2%$207/sqft |
Source: | ||
| 9/22/2025 | Listing removed | $385,000$218/sqft |
Source: | ||
| 8/1/2025 | Listed for sale | $385,000+40%$218/sqft |
Source: | ||
Public tax history
Public tax history
| Year | Property taxes | Tax assessment |
|---|---|---|
| 2025 | -- | $248,700 +19.7% |
| 2024 | $2,275 +24.8% | $207,800 +24.5% |
| 2023 | $1,823 +38.4% | $166,900 +32.5% |
Find assessor info on the county website
BuyAbility℠ payment
Est. payment
$1,999/mo
Principal & interest
$1639
Property taxes
$241
Home insurance
$119
Climate risks
Neighborhood: 21225
Nearby schools
GreatSchools rating
- 3/10Overlook Elementary SchoolGrades: PK-5Distance: 0.8 mi
- 6/10Lindale Middle SchoolGrades: 6-8Distance: 2 mi
- 4/10North County High SchoolGrades: 9-12Distance: 1.8 mi
Schools provided by the listing agent
- Elementary: Brooklyn Park
- Middle: Brooklyn Park
- High: North County
- District: Anne Arundel County Public Schools
Source: Bright MLS. This data may not be complete. We recommend contacting the local school district to confirm school assignments for this home.
- Loading
- Loading
