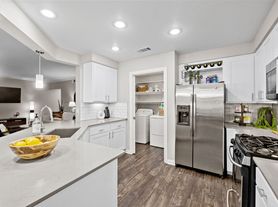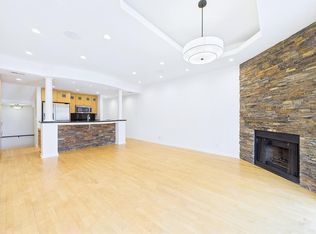Beautiful 3 bd / 2.5 ba Davenport Ranch home w/ gorgeous wood floors, high ceilings, recently remodeled master bath (freestanding soaking tub, seperate walk-in-shower) in Eanes ISD. WALK to Austin Country Club for you Tee Time. Spacious floorplan with 2 living areas, 2 dining areas plus breakfast bar. Fantastic kitchen w/ cathedral ceiling, SS appliances, tons of counter space. Home is all on one level with no interior stairs. Refrigerator, Washer, Dryer AND lawn service included. Central location convenient to Downtown, the lakes. Walk to restaurants, shops, gym & several spas in nearby Davenport Village. nearby Davenport Village.
House for rent
$4,800/mo
5904 Cane Pace, Austin, TX 78746
3beds
2,598sqft
Price may not include required fees and charges.
Singlefamily
Available now
Dogs OK
Central air
In unit laundry
2 Attached garage spaces parking
Central, fireplace
What's special
All on one levelRecently remodeled master bathHigh ceilingsGorgeous wood floorsSpacious floorplanFantastic kitchenCathedral ceiling
- 29 days
- on Zillow |
- -- |
- -- |
Travel times
Looking to buy when your lease ends?
Consider a first-time homebuyer savings account designed to grow your down payment with up to a 6% match & 3.83% APY.
Facts & features
Interior
Bedrooms & bathrooms
- Bedrooms: 3
- Bathrooms: 3
- Full bathrooms: 2
- 1/2 bathrooms: 1
Heating
- Central, Fireplace
Cooling
- Central Air
Appliances
- Included: Dishwasher, Disposal, Double Oven, Dryer, Microwave, Range, Refrigerator, Washer
- Laundry: In Unit, Laundry Room, Main Level
Features
- Bookcases, Breakfast Bar, Built-in Features, Cathedral Ceiling(s), Crown Molding, Granite Counters, Multiple Dining Areas, Multiple Living Areas, Primary Bedroom on Main, Recessed Lighting, Single level Floor Plan, Walk-In Closet(s)
- Flooring: Tile, Wood
- Has fireplace: Yes
Interior area
- Total interior livable area: 2,598 sqft
Property
Parking
- Total spaces: 2
- Parking features: Attached, Garage, Covered
- Has attached garage: Yes
- Details: Contact manager
Features
- Stories: 1
- Exterior features: Contact manager
- Has view: Yes
- View description: Contact manager
Details
- Parcel number: 126712
Construction
Type & style
- Home type: SingleFamily
- Property subtype: SingleFamily
Materials
- Roof: Composition
Condition
- Year built: 1995
Community & HOA
Location
- Region: Austin
Financial & listing details
- Lease term: 12 Months
Price history
| Date | Event | Price |
|---|---|---|
| 10/2/2025 | Price change | $4,800-4%$2/sqft |
Source: Unlock MLS #2909528 | ||
| 9/5/2025 | Listed for rent | $5,000+13.6%$2/sqft |
Source: Unlock MLS #2909528 | ||
| 11/7/2022 | Listing removed | -- |
Source: Zillow Rental Network_1 | ||
| 11/4/2022 | Listed for rent | $4,400+4.8%$2/sqft |
Source: Zillow Rental Network_1 #4600748 | ||
| 9/1/2020 | Listing removed | $4,200$2/sqft |
Source: JBGoodwin REALTORS NW #5389575 | ||

