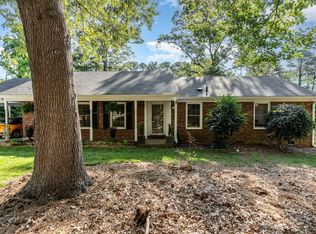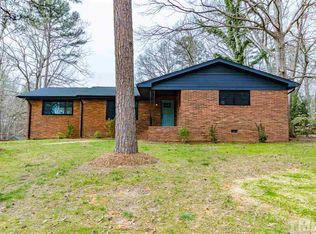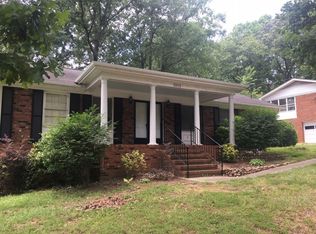Rare find multi-generational living in the heart of Raleigh! Renovated & move in ready! Home features open main floor living w/ updated kitchen, slate walk-in shower in master, and a NEW ROOF in 2015 w/ transferrable warranty to list a few! Floorplan features downstairs living quarters with private entrance, 2nd full kitchen, living room, bedroom, and full bath. FLAT FENCED backyard ready for Summer BBQs! Floorplan flexibility could easily be an investment opportunity as well. TAKING BACKUP OFFERS!!
This property is off market, which means it's not currently listed for sale or rent on Zillow. This may be different from what's available on other websites or public sources.


