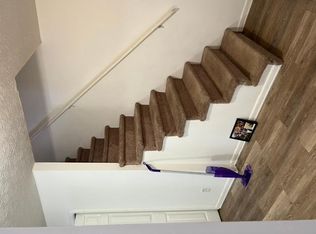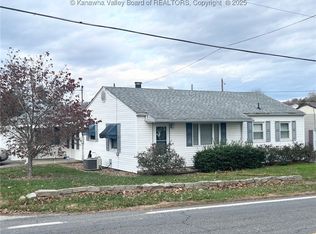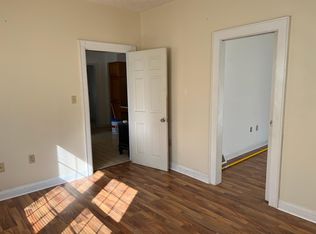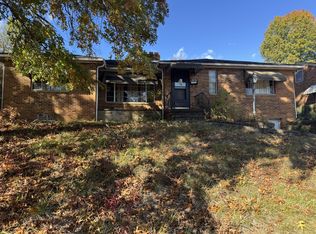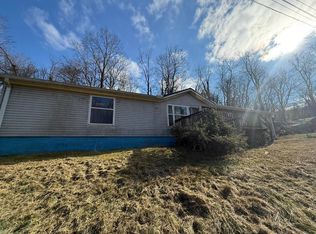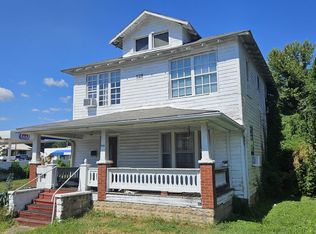INVESTORS SPECIAL! NEW PRICE IMPROVEMENT! Nestled in a highly desirable location, this rare gem offers an incredible opportunity for those with a vision-whether you are a preservationist, investor, or a homeowner looking to create a one-of-a-kind living space. Sold AS IS. Conventional, cash or renovation loans only. Bring your contractor and creativity-this is the one you are looking for! Call for an appointment today!
Pending
Price cut: $5K (11/11)
$64,999
5904 E Pea Ridge Rd, Huntington, WV 25705
4beds
1,920sqft
Est.:
Single Family Residence
Built in 1882
0.3 Acres Lot
$-- Zestimate®
$34/sqft
$-- HOA
What's special
- 137 days |
- 211 |
- 5 |
Likely to sell faster than
Zillow last checked: 8 hours ago
Listing updated: November 15, 2025 at 12:59pm
Listed by:
Thelma Lansang 304-881-6291,
Fathom Realty LLC
Source: HUNTMLS,MLS#: 181811
Facts & features
Interior
Bedrooms & bathrooms
- Bedrooms: 4
- Bathrooms: 2
- Full bathrooms: 2
Rooms
- Room types: Bonus Room
Bedroom
- Level: First
- Area: 167.2
- Dimensions: 11 x 15.2
Bedroom 1
- Level: Second
- Area: 149.86
- Dimensions: 11.8 x 12.7
Bedroom 2
- Level: Second
- Area: 179.2
- Dimensions: 16 x 11.2
Bedroom 3
- Level: Second
- Area: 167.2
- Dimensions: 11 x 15.2
Bathroom 1
- Level: First
Bathroom 2
- Level: Second
Dining room
- Level: First
- Area: 138.06
- Dimensions: 11.8 x 11.7
Kitchen
- Level: First
- Area: 191.52
- Dimensions: 17.1 x 11.2
Living room
- Level: First
- Area: 213.07
- Dimensions: 14.3 x 14.9
Heating
- Wall Furnace
Cooling
- Window Unit(s)
Appliances
- Included: None
Features
- Flooring: Carpet, Wood
- Basement: Crawl Space
Interior area
- Total structure area: 1,920
- Total interior livable area: 1,920 sqft
Property
Parking
- Parking features: No Garage, Off Street
Features
- Levels: Two
- Stories: 2
- Patio & porch: Porch
Lot
- Size: 0.3 Acres
- Dimensions: 64 x 60 x 185 x 194
- Topography: Level
Details
- Parcel number: 0601007M00320000
Construction
Type & style
- Home type: SingleFamily
- Property subtype: Single Family Residence
Materials
- Aluminum, Block
- Roof: Metal
Condition
- Year built: 1882
Utilities & green energy
- Water: Public Water
Community & HOA
Location
- Region: Huntington
Financial & listing details
- Price per square foot: $34/sqft
- Tax assessed value: $81,900
- Annual tax amount: $673
- Date on market: 7/27/2025
- Listing terms: Cash,Conventional
Estimated market value
Not available
Estimated sales range
Not available
$2,055/mo
Price history
Price history
| Date | Event | Price |
|---|---|---|
| 11/15/2025 | Pending sale | $64,999$34/sqft |
Source: | ||
| 11/11/2025 | Price change | $64,999-7.1%$34/sqft |
Source: | ||
| 10/22/2025 | Price change | $69,999-11.4%$36/sqft |
Source: | ||
| 10/4/2025 | Price change | $79,000-11.2%$41/sqft |
Source: | ||
| 9/12/2025 | Price change | $89,000-10.1%$46/sqft |
Source: | ||
Public tax history
Public tax history
| Year | Property taxes | Tax assessment |
|---|---|---|
| 2024 | $673 +10.2% | $49,140 +10.5% |
| 2023 | $611 +4.3% | $44,460 +5% |
| 2022 | $586 -0.6% | $42,360 |
Find assessor info on the county website
BuyAbility℠ payment
Est. payment
$306/mo
Principal & interest
$252
Property taxes
$31
Home insurance
$23
Climate risks
Neighborhood: 25705
Nearby schools
GreatSchools rating
- 7/10Village Of Barboursville Elementary SchoolGrades: PK-5Distance: 1.4 mi
- 8/10Barboursville Middle SchoolGrades: 6-8Distance: 1.6 mi
- 10/10Cabell Midland High SchoolGrades: 9-12Distance: 6.2 mi
Schools provided by the listing agent
- Elementary: Village of Barboursville Elementary
- Middle: Barboursville
- High: Midland
Source: HUNTMLS. This data may not be complete. We recommend contacting the local school district to confirm school assignments for this home.
- Loading
