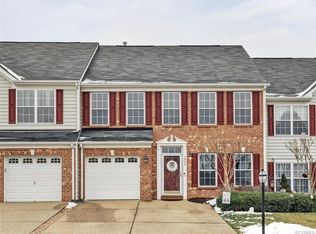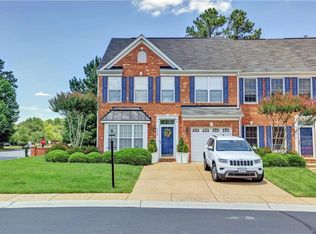Sold for $349,000 on 09/17/25
$349,000
5904 Eagles Crest Dr, Chesterfield, VA 23832
3beds
2,076sqft
Townhouse, Single Family Residence
Built in 2008
2,874.96 Square Feet Lot
$352,100 Zestimate®
$168/sqft
$2,374 Estimated rent
Home value
$352,100
$327,000 - $377,000
$2,374/mo
Zestimate® history
Loading...
Owner options
Explore your selling options
What's special
Welcome to 5904 Eagles Crest Drive in the lovely and inviting Eagles Crest neighborhood -- this spacious, pristine 3 bedroom, 2 and half bath townhome exudes a "move in ready" feel plus offers a backyard garden oasis that is a rare find. From the gorgeous hardwood floors to the beautifully renovated kitchen (white cabinetry, stainless steel appliances and coffee/beverage bar) -- this townhome is a stunner! Updated lighting, sun-filled Florida room, beautiful hardwood interior steps, gas fireplace and an extra large Primary Suite with just as spacious Primary bath - there is much to fall in love with as the perfect home to call home! Extra touches have not been overlooked: remote blinds in the Primary bath, glass front kitchen cabinetry, vinyl windows, an awning to provide shade and cover in the garden-like backyard and both brand new refrigerator and stove. Closets are all extra generous sized for tons of storage (especially the Primary closet-- it's a "WOW" for size!), pull down attic plus storage areas in the garage. The concrete poured driveway will accommodate two cars and there is ample on street parking for guests. This townhome has so much to offer in a lovely neighborhood that is also "convenient to all amenities" from restaurants, retail and grocery stores -- it's the one!
Zillow last checked: 8 hours ago
Listing updated: September 17, 2025 at 06:32pm
Listed by:
Connie Byers 804-869-3314,
Joyner Fine Properties
Bought with:
Stephen Tatum, 0225235036
Hardesty Homes
Source: CVRMLS,MLS#: 2521219 Originating MLS: Central Virginia Regional MLS
Originating MLS: Central Virginia Regional MLS
Facts & features
Interior
Bedrooms & bathrooms
- Bedrooms: 3
- Bathrooms: 3
- Full bathrooms: 2
- 1/2 bathrooms: 1
Primary bedroom
- Level: Second
- Dimensions: 16.0 x 14.0
Bedroom 2
- Level: Second
- Dimensions: 14.0 x 10.0
Bedroom 3
- Level: Second
- Dimensions: 14.0 x 13.0
Dining room
- Level: First
- Dimensions: 12.0 x 10.0
Family room
- Level: First
- Dimensions: 17.0 x 16.0
Florida room
- Level: First
- Dimensions: 13.0 x 9.0
Other
- Description: Tub & Shower
- Level: Second
Half bath
- Level: First
Kitchen
- Level: First
- Dimensions: 19.0 x 12.0
Heating
- Electric, Forced Air, Heat Pump, Natural Gas
Cooling
- Central Air
Appliances
- Included: Gas Water Heater
Features
- Fireplace
- Flooring: Carpet, Vinyl, Wood
- Has basement: No
- Attic: Pull Down Stairs
- Number of fireplaces: 1
- Fireplace features: Gas
Interior area
- Total interior livable area: 2,076 sqft
- Finished area above ground: 2,076
- Finished area below ground: 0
Property
Parking
- Total spaces: 1
- Parking features: Attached, Direct Access, Driveway, Garage, Guest, Paved, On Street, Storage
- Attached garage spaces: 1
- Has uncovered spaces: Yes
Features
- Levels: Two
- Stories: 2
- Exterior features: Awning(s), Storage, Shed, Paved Driveway
- Pool features: None
- Fencing: Back Yard,Fenced
Lot
- Size: 2,874 sqft
Details
- Parcel number: 774660241900000
- Zoning description: R12
Construction
Type & style
- Home type: Townhouse
- Architectural style: Row House
- Property subtype: Townhouse, Single Family Residence
- Attached to another structure: Yes
Materials
- Brick, Frame, Vinyl Siding
- Foundation: Slab
Condition
- Resale
- New construction: No
- Year built: 2008
Utilities & green energy
- Sewer: Public Sewer
- Water: Public
Community & neighborhood
Location
- Region: Chesterfield
- Subdivision: Eagles Crest
HOA & financial
HOA
- Has HOA: Yes
- HOA fee: $210 monthly
- Services included: Common Areas, Maintenance Grounds, Snow Removal, Trash
Other
Other facts
- Ownership: Individuals
- Ownership type: Sole Proprietor
Price history
| Date | Event | Price |
|---|---|---|
| 9/17/2025 | Sold | $349,000$168/sqft |
Source: | ||
| 8/14/2025 | Pending sale | $349,000$168/sqft |
Source: | ||
| 7/31/2025 | Listed for sale | $349,000+5.8%$168/sqft |
Source: | ||
| 7/12/2023 | Sold | $330,000+0.3%$159/sqft |
Source: | ||
| 6/4/2023 | Pending sale | $329,000$158/sqft |
Source: | ||
Public tax history
| Year | Property taxes | Tax assessment |
|---|---|---|
| 2025 | $2,760 +2.9% | $310,100 +4% |
| 2024 | $2,683 -0.4% | $298,100 +0.7% |
| 2023 | $2,694 +12.7% | $296,000 +13.9% |
Find assessor info on the county website
Neighborhood: 23832
Nearby schools
GreatSchools rating
- 5/10O B Gates Elementary SchoolGrades: PK-5Distance: 1.2 mi
- 2/10Salem Church Middle SchoolGrades: 6-8Distance: 1.1 mi
- 2/10Lloyd C Bird High SchoolGrades: 9-12Distance: 1.2 mi
Schools provided by the listing agent
- Elementary: Gates
- Middle: Salem
- High: Bird
Source: CVRMLS. This data may not be complete. We recommend contacting the local school district to confirm school assignments for this home.
Get a cash offer in 3 minutes
Find out how much your home could sell for in as little as 3 minutes with a no-obligation cash offer.
Estimated market value
$352,100
Get a cash offer in 3 minutes
Find out how much your home could sell for in as little as 3 minutes with a no-obligation cash offer.
Estimated market value
$352,100

