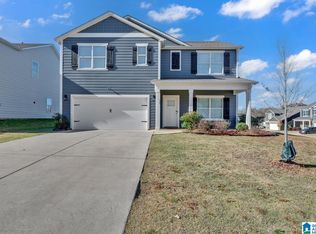Sold for $339,500 on 07/30/25
$339,500
5904 Mountain View Cir, Bessemer, AL 35022
5beds
2,511sqft
Single Family Residence
Built in 2022
8,712 Square Feet Lot
$343,900 Zestimate®
$135/sqft
$2,435 Estimated rent
Home value
$343,900
$323,000 - $368,000
$2,435/mo
Zestimate® history
Loading...
Owner options
Explore your selling options
What's special
This astonishing 5-bedroom, 3-bathroom Hayden Style home is perfectly located in walking distance near shopping, hospital, and grocery shopping and minutes to I-459. This modern and open floor plan, complete with LVP flooring that stretches throughout the main level. The spacious kitchen is equipped with stone countertops, an island, and a dining area. Additionally, the main level also features a separate formal dining room that can double as an office or formal living area, a full bath, and a bedroom. The colossal outdoor space is perfect for relaxing and entertaining. Upstairs you will find the primary suit with an ensuite bathroom featuring double sinks, a separate shower, a garden tub, and a walk-in closet. An additional living area that can adapt to your needs, as well as 3 additional bedrooms and another full bath, with laundry upstairs for convenience. You do not want to miss this gem located in a cul de sac. Come check it out today.
Zillow last checked: 8 hours ago
Listing updated: September 04, 2025 at 09:01am
Listed by:
Larrita Howard 770-990-8970,
Renters Warehouse Alabama, LLC
Bought with:
Marlo Hayes
eXp Realty, LLC Central
Source: GALMLS,MLS#: 21422765
Facts & features
Interior
Bedrooms & bathrooms
- Bedrooms: 5
- Bathrooms: 3
- Full bathrooms: 3
Primary bedroom
- Level: Second
Bedroom 1
- Level: First
Bedroom 2
- Level: Second
Bedroom 3
- Level: Second
Bedroom 4
- Level: Second
Primary bathroom
- Level: Second
Bathroom 1
- Level: First
Dining room
- Level: First
Family room
- Level: First
Kitchen
- Features: Stone Counters
- Level: First
Living room
- Level: First
Basement
- Area: 0
Heating
- Central, Natural Gas, Zoned
Cooling
- Central Air, Electric, Heat Pump, Zoned
Appliances
- Included: Dishwasher, Microwave, Refrigerator, Stainless Steel Appliance(s), Stove-Electric, Gas Water Heater
- Laundry: Electric Dryer Hookup, Washer Hookup, Upper Level, Laundry Room, Yes
Features
- Recessed Lighting, Split Bedroom, High Ceilings, Smooth Ceilings, Soaking Tub, Linen Closet, Separate Shower, Shared Bath, Split Bedrooms, Tub/Shower Combo, Walk-In Closet(s)
- Flooring: Carpet, Hardwood, Vinyl
- Attic: Other,Yes
- Has fireplace: No
Interior area
- Total interior livable area: 2,511 sqft
- Finished area above ground: 2,511
- Finished area below ground: 0
Property
Parking
- Total spaces: 2
- Parking features: Driveway, Parking (MLVL), Garage Faces Front
- Garage spaces: 2
- Has uncovered spaces: Yes
Features
- Levels: 2+ story
- Patio & porch: Open (PATIO), Patio, Porch
- Exterior features: Lighting
- Pool features: None
- Has view: Yes
- View description: None
- Waterfront features: No
Lot
- Size: 8,712 sqft
Details
- Parcel number: 3800324002003.007
- Special conditions: N/A
Construction
Type & style
- Home type: SingleFamily
- Property subtype: Single Family Residence
- Attached to another structure: Yes
Materials
- Vinyl Siding
- Foundation: Slab
Condition
- Year built: 2022
Utilities & green energy
- Water: Public
- Utilities for property: Sewer Connected, Underground Utilities
Community & neighborhood
Location
- Region: Bessemer
- Subdivision: Rosser Farms
Price history
| Date | Event | Price |
|---|---|---|
| 7/30/2025 | Sold | $339,500$135/sqft |
Source: | ||
| 6/21/2025 | Listed for sale | $339,500-1.6%$135/sqft |
Source: | ||
| 5/16/2025 | Listing removed | $344,900$137/sqft |
Source: | ||
| 2/27/2025 | Price change | $344,900-1.4%$137/sqft |
Source: | ||
| 11/19/2024 | Price change | $349,900-2.8%$139/sqft |
Source: | ||
Public tax history
| Year | Property taxes | Tax assessment |
|---|---|---|
| 2024 | $1,944 +8.9% | $39,860 +8.7% |
| 2023 | $1,785 +275% | $36,680 +286.1% |
| 2022 | $476 | $9,500 |
Find assessor info on the county website
Neighborhood: 35022
Nearby schools
GreatSchools rating
- 8/10Greenwood Elementary SchoolGrades: PK-5Distance: 2.4 mi
- 8/10Mcadory Middle SchoolGrades: 6-8Distance: 1.6 mi
- 3/10Mcadory High SchoolGrades: 9-12Distance: 1.4 mi
Schools provided by the listing agent
- Elementary: Mccalla Elementary
- Middle: Mcadory
- High: Mcadory
Source: GALMLS. This data may not be complete. We recommend contacting the local school district to confirm school assignments for this home.
Get a cash offer in 3 minutes
Find out how much your home could sell for in as little as 3 minutes with a no-obligation cash offer.
Estimated market value
$343,900
Get a cash offer in 3 minutes
Find out how much your home could sell for in as little as 3 minutes with a no-obligation cash offer.
Estimated market value
$343,900
