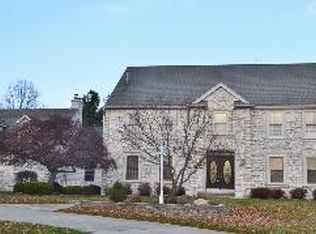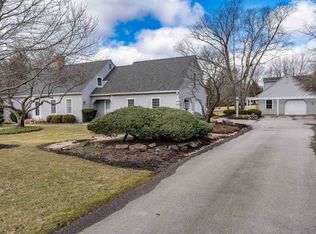This beautiful stone faced home in Devil's Hollow sits back on a large cul-de-sac lot with lake access, a dock, gazebo and beautiful views throughout all seasons. Double front doors open to the large foyer with a split, open staircase leading to a spectacular landing above. Glass French doors are found on both sides of the staircase; one leads to the library with built in bookshelves while the other opens to the formal living room and dining room. The large kitchen flows, via sliders, to the large patio with a pergola. The kitchen, with cherry cabinets and granite counter tops and floors opens to the hearth room and then to the four season room which overlooks the lake. The bar in the hearth room is tucked away yet not to be missed while the brick fireplace and beamed ceiling add to the charm. A back staircase off the hearth room leads to a very private bedroom suite. This space would be a perfect guest suite, home office or a secondary family room for youthful gatherings and movies. Wood floors in the entry also flank the stairs and flow throughout the landing above. The upper level master bedroom spans the depth of the home and includes a living area, fireplace, many windows and a large bathroom. Finished third floor space, accessed off the master suite, is an incredible 2 room area. The larger of the two rooms is bordered by cabinets with a massive cabinetry island in the center. As a craft, sewing room or even as workshop or simply used for storage, this is a fantastically unique space. The finished lower level offers a number of rooms, including a spa room, bar area, game room, bedroom, full bath, family room and more.
This property is off market, which means it's not currently listed for sale or rent on Zillow. This may be different from what's available on other websites or public sources.

