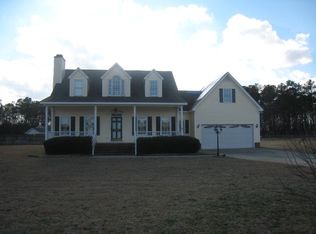Sold for $340,000
$340,000
5904 Sandford Road, Wilson, NC 27896
3beds
2,906sqft
Single Family Residence
Built in 1997
1.38 Acres Lot
$394,100 Zestimate®
$117/sqft
$1,946 Estimated rent
Home value
$394,100
$363,000 - $426,000
$1,946/mo
Zestimate® history
Loading...
Owner options
Explore your selling options
What's special
If you are looking for an established neighborhood outside of city limits with NO HOA and over an acre look no further than here. Home offers a partial fenced in yard with an additional detached garage that is wired with attic space. Split floor plan with all bedrooms on the main floor, a huge bonus, and walk in attic space. Fridge included with acceptable offer. Also has a new water filter system that has been installed.
Zillow last checked: 8 hours ago
Listing updated: September 06, 2023 at 04:26am
Listed by:
Rebecca Werner 252-904-8422,
EXP Realty LLC - C
Bought with:
Adam Bennett, 305812
Right Realty Group
Source: Hive MLS,MLS#: 100397331 Originating MLS: Rocky Mount Area Association of Realtors
Originating MLS: Rocky Mount Area Association of Realtors
Facts & features
Interior
Bedrooms & bathrooms
- Bedrooms: 3
- Bathrooms: 2
- Full bathrooms: 2
Primary bedroom
- Level: Primary Living Area
Dining room
- Features: Formal
Heating
- Fireplace(s), Electric
Cooling
- Central Air, Heat Pump
Appliances
- Included: Trash Compactor, Electric Oven, Built-In Microwave, Self Cleaning Oven, Refrigerator, Disposal, Dishwasher
- Laundry: Laundry Room
Features
- Master Downstairs, Vaulted Ceiling(s), Blinds/Shades, Gas Log
- Flooring: Carpet, Laminate, Tile
- Windows: Skylight(s)
- Basement: None
- Attic: Walk-In
- Has fireplace: Yes
- Fireplace features: Gas Log
Interior area
- Total structure area: 2,906
- Total interior livable area: 2,906 sqft
Property
Parking
- Total spaces: 3
- Parking features: Detached, Garage Door Opener
Features
- Levels: One and One Half
- Stories: 1
- Patio & porch: Deck
- Exterior features: Gas Log
- Pool features: None
- Fencing: Vinyl
Lot
- Size: 1.38 Acres
- Dimensions: 121 x 309 x 257 x 419
Details
- Additional structures: Second Garage
- Parcel number: 2793057580.000
- Zoning: residential
- Special conditions: Standard
Construction
Type & style
- Home type: SingleFamily
- Property subtype: Single Family Residence
Materials
- Brick
- Foundation: Brick/Mortar, Crawl Space
- Roof: Shingle
Condition
- New construction: No
- Year built: 1997
Utilities & green energy
- Sewer: Septic Tank
- Water: Well
Green energy
- Green verification: None
Community & neighborhood
Security
- Security features: Security Lights
Location
- Region: Wilson
- Subdivision: Countryside Estates
Other
Other facts
- Listing agreement: Exclusive Right To Sell
- Listing terms: Cash,Conventional
- Road surface type: Paved
Price history
| Date | Event | Price |
|---|---|---|
| 9/5/2023 | Sold | $340,000-4.2%$117/sqft |
Source: | ||
| 8/3/2023 | Pending sale | $355,000$122/sqft |
Source: | ||
| 8/3/2023 | Contingent | $355,000$122/sqft |
Source: | ||
| 7/31/2023 | Price change | $355,000-5.3%$122/sqft |
Source: | ||
| 7/19/2023 | Listed for sale | $375,000$129/sqft |
Source: | ||
Public tax history
| Year | Property taxes | Tax assessment |
|---|---|---|
| 2024 | $2,871 +36.2% | $424,342 +72.3% |
| 2023 | $2,108 +0.1% | $246,342 |
| 2022 | $2,106 +0.5% | $246,342 |
Find assessor info on the county website
Neighborhood: 27896
Nearby schools
GreatSchools rating
- 5/10John W Jones ElementaryGrades: PK-5Distance: 3.7 mi
- 7/10Forest Hills MiddleGrades: 6-8Distance: 4.3 mi
- 5/10James Hunt HighGrades: 9-12Distance: 3.3 mi

Get pre-qualified for a loan
At Zillow Home Loans, we can pre-qualify you in as little as 5 minutes with no impact to your credit score.An equal housing lender. NMLS #10287.
