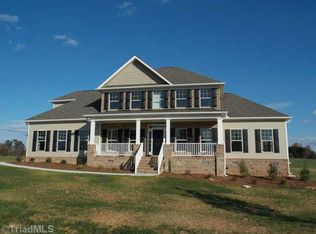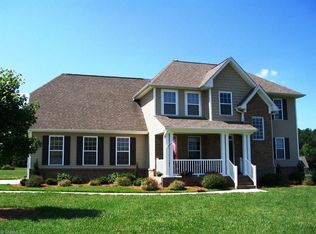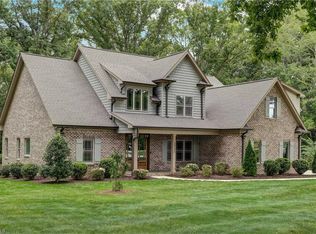Sold for $631,000 on 06/27/25
$631,000
5904 Steeple Ridge Ct, Summerfield, NC 27358
3beds
2,375sqft
Stick/Site Built, Residential, Single Family Residence
Built in 2011
1.27 Acres Lot
$637,800 Zestimate®
$--/sqft
$3,112 Estimated rent
Home value
$637,800
$580,000 - $695,000
$3,112/mo
Zestimate® history
Loading...
Owner options
Explore your selling options
What's special
If outdoor entertaining is your thing this home is for you! The most stunning and generous vaulted screen room awaits overlooking your expansive, lush, level fenced yard! Open plan with LVP flooring and a main level primary with en-suite bath and large WIC. Two generous bedrooms, huge loft and a full bath on the upper level. Your car afficionado will love the HUGE/DEEP three car garage with upscale flooring. Upper level bonus room has approx 482 sq ft and is not counted in overall htd sq footage - all you need is a mini-split - fantastic flex space - game room, man cave, storage or more! Conveniently located in a cul-de-sac and close to schools, shops, parks and more! Sought after NW Guilford Middle/High School. Welcome Home!
Zillow last checked: 8 hours ago
Listing updated: June 27, 2025 at 11:53am
Listed by:
Dede Cunningham 336-509-1923,
Keller Williams One
Bought with:
Heather Dodson, 250606
Keller Williams One
Source: Triad MLS,MLS#: 1178871 Originating MLS: Greensboro
Originating MLS: Greensboro
Facts & features
Interior
Bedrooms & bathrooms
- Bedrooms: 3
- Bathrooms: 3
- Full bathrooms: 2
- 1/2 bathrooms: 1
- Main level bathrooms: 2
Primary bedroom
- Level: Main
- Dimensions: 14.58 x 16
Bedroom 2
- Level: Second
- Dimensions: 10.08 x 16.17
Bedroom 3
- Level: Second
- Dimensions: 11 x 13.17
Breakfast
- Level: Main
- Dimensions: 9.5 x 11.83
Dining room
- Level: Main
- Dimensions: 11 x 16
Dining room
- Level: Main
- Dimensions: 11 x 16
Enclosed porch
- Level: Main
- Dimensions: 17.17 x 25
Entry
- Level: Main
- Dimensions: 8.33 x 6
Great room
- Level: Main
- Dimensions: 14.67 x 18.67
Kitchen
- Level: Main
- Dimensions: 11 x 13
Laundry
- Level: Main
- Dimensions: 5.83 x 7
Loft
- Level: Second
- Dimensions: 14.58 x 16
Other
- Level: Main
- Dimensions: 5.67 x 5.83
Heating
- Forced Air, Multiple Systems, Electric, Natural Gas
Cooling
- Central Air, Multi Units
Appliances
- Included: Microwave, Dishwasher, Disposal, Double Oven, Gas Cooktop
- Laundry: Dryer Connection, Main Level, Washer Hookup
Features
- Ceiling Fan(s), Dead Bolt(s), Pantry, Vaulted Ceiling(s)
- Flooring: Carpet, Tile, Vinyl
- Basement: Crawl Space
- Attic: Access Only,Partially Floored,Walk-In
- Number of fireplaces: 1
- Fireplace features: Gas Log, Great Room
Interior area
- Total structure area: 2,375
- Total interior livable area: 2,375 sqft
- Finished area above ground: 2,375
Property
Parking
- Total spaces: 3
- Parking features: Driveway, Garage, Paved, Garage Door Opener, Attached, Garage Faces Side
- Attached garage spaces: 3
- Has uncovered spaces: Yes
Features
- Levels: Two
- Stories: 2
- Patio & porch: Porch
- Exterior features: Garden
- Pool features: None
- Fencing: Fenced
Lot
- Size: 1.27 Acres
- Features: Cul-De-Sac, Level
Details
- Additional structures: Storage
- Parcel number: 0218218
- Zoning: CU-RS-40
- Special conditions: Owner Sale
Construction
Type & style
- Home type: SingleFamily
- Architectural style: Transitional
- Property subtype: Stick/Site Built, Residential, Single Family Residence
Materials
- Brick
Condition
- Year built: 2011
Utilities & green energy
- Sewer: Private Sewer, Septic Tank
- Water: Private, Well
Community & neighborhood
Location
- Region: Summerfield
- Subdivision: Steeple Ridge
HOA & financial
HOA
- Has HOA: Yes
- HOA fee: $55 monthly
Other
Other facts
- Listing agreement: Exclusive Right To Sell
- Listing terms: Cash,Conventional,FHA,VA Loan
Price history
| Date | Event | Price |
|---|---|---|
| 6/27/2025 | Sold | $631,000+0.3% |
Source: | ||
| 5/31/2025 | Pending sale | $629,000 |
Source: | ||
| 5/30/2025 | Listed for sale | $629,000 |
Source: | ||
| 5/10/2025 | Pending sale | $629,000 |
Source: | ||
| 5/8/2025 | Listed for sale | $629,000+47% |
Source: | ||
Public tax history
| Year | Property taxes | Tax assessment |
|---|---|---|
| 2025 | $3,583 +4.7% | $385,100 |
| 2024 | $3,424 +4.4% | $385,100 +4.4% |
| 2023 | $3,279 | $368,800 |
Find assessor info on the county website
Neighborhood: 27358
Nearby schools
GreatSchools rating
- 9/10Ep Pearce Elementary SchoolGrades: K-5Distance: 1.9 mi
- 8/10Northwest Guilford Middle SchoolGrades: 6-8Distance: 2.3 mi
- 9/10Northwest Guilford High SchoolGrades: 9-12Distance: 2.4 mi
Schools provided by the listing agent
- Elementary: Pearce
- Middle: Northwest Guilford
- High: Northwest
Source: Triad MLS. This data may not be complete. We recommend contacting the local school district to confirm school assignments for this home.
Get a cash offer in 3 minutes
Find out how much your home could sell for in as little as 3 minutes with a no-obligation cash offer.
Estimated market value
$637,800
Get a cash offer in 3 minutes
Find out how much your home could sell for in as little as 3 minutes with a no-obligation cash offer.
Estimated market value
$637,800


