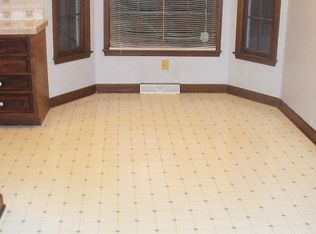Brick front on 0.35 acre w/outdoor patio and inground pool!Wide foyer flows into large LR .Updated kitchen boasts farmhouse sink, SS appliances and exhaust hood, white cabinetry and is open to eating area. Family room currently used as office space is highligted by builtins and FP.First floor bonus room could be a guest suite as it has a full bath and wet bar. Second floor with 4 spacious bedrooms each with hardwoods and updated baths.Fenced yard.New windows in main house,Roof 2018,2 HVACS less than 3 yrs
This property is off market, which means it's not currently listed for sale or rent on Zillow. This may be different from what's available on other websites or public sources.
