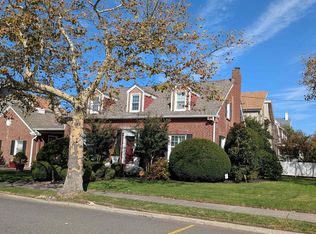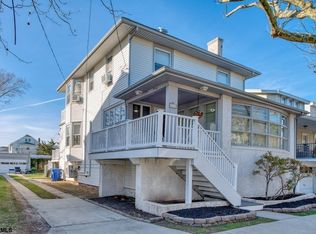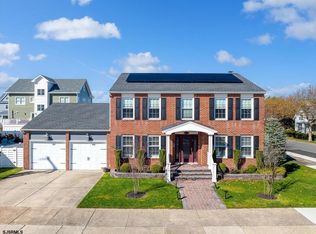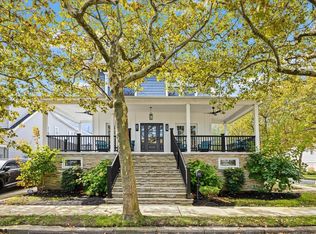Professional photos and room dimensions coming soon. Step into timeless coastal elegance in the heart of historic St. Leonard’s Tract, one of Ventnor’s most coveted neighborhoods where classic charm meets grand-scale living. This stately red brick beauty, dating back to 1920, rests on an oversized 60x115 lot and offers nearly 6500 square feet of well-preserved tradition and modern potential—perfectly poised for a buyer with vision, style, and a love for entertaining. From the moment you enter the welcoming brick front porch, you'll feel the warmth of this generational home. Inside, discover: 7 spacious bedrooms and 3.5 baths. Four original wood-burning fireplaces, including one in the gracious living room. A formal dining room made for gathering, and a sun-soaked breakfast nook with views of the grounds. The kitchen located in the heart of the home has custom details, original built-ins and thoughtful flow for hosting with it's own set of stairs (snack stairs) A library/den and bonus spaces perfect for a home office or guests. Upstairs, the oversized owner’s suite anchors the private living quarters, with ample additional bedrooms ideal for extended family or weekend visitors. Outdoor features include a deep driveway fitting 3–4 cars, a heated garage, patio, deck, and space that easily accommodates a future pool or garden sanctuary. Located just 1.5 blocks to the beach and boardwalk and moments to Ventnor’s beloved shops, restaurants, and nightlife. Additional Highlights: Original hardwood flooring and tile throughout. Classic architectural details like cedar closets and built-ins. Enclosed porch and sprinkler system. Don’t miss your chance to own a piece of Ventnor’s legacy—where timeless architecture, walk-to-the-beach living, and grand potential come together in perfect harmony.
For sale
$1,895,000
5904 Ventnor Ave, Ventnor, NJ 08406
7beds
--sqft
Est.:
Single Family Residence
Built in ----
6,900 Square Feet Lot
$1,839,300 Zestimate®
$--/sqft
$-- HOA
What's special
Heated garageEnclosed porchDeep drivewaySun-soaked breakfast nookOriginal built-insCedar closetsModern potential
- 162 days |
- 193 |
- 3 |
Zillow last checked: 8 hours ago
Listing updated: September 19, 2025 at 09:31am
Listed by:
Julie Cicali 856-979-7673,
REAL - MARGATE
Source: SJSRMLS,MLS#: 597816
Tour with a local agent
Facts & features
Interior
Bedrooms & bathrooms
- Bedrooms: 7
- Bathrooms: 4
- Full bathrooms: 3
- 1/2 bathrooms: 1
Rooms
- Room types: Breakfast Nook, Den/TV Room, Dining Area, Laundry
Heating
- Natural Gas, Radiant
Cooling
- Ceiling Fan(s)
Appliances
- Included: Dishwasher, Disposal, Dryer, Gas Stove, Microwave, Refrigerator, Washer
Features
- Cedar Closet(s), Eat-in Kitchen
- Flooring: Hardwood, Tile
- Windows: Screens
- Basement: 6 Ft. or More Head Room,Partial
- Has fireplace: Yes
- Fireplace features: Built-In, More Than 1, Wood Burning
Property
Parking
- Parking features: See Remarks, Garage
- Garage spaces: 1
Features
- Levels: 3 Story
- Stories: 3
- Patio & porch: Patio
- Exterior features: Patio, Sprinkler System
- Waterfront features: Boardwalk Area
Lot
- Size: 6,900 Square Feet
- Dimensions: 60 x 115
Details
- Parcel number: 10
Construction
Type & style
- Home type: SingleFamily
- Property subtype: Single Family Residence
Materials
- Brick
Condition
- New construction: No
Utilities & green energy
- Sewer: Public Sewer
- Water: Public
Community & HOA
Community
- Subdivision: St Leonards Tra
Location
- Region: Ventnor
Financial & listing details
- Tax assessed value: $687,800
- Annual tax amount: $18,787
- Date on market: 7/1/2025
- Date available: 07/01/2025
- Inclusions: See Remarks
Estimated market value
$1,839,300
$1.75M - $1.93M
$5,019/mo
Price history
Price history
| Date | Event | Price |
|---|---|---|
| 7/1/2025 | Listed for sale | $1,895,000 |
Source: | ||
| 7/1/2025 | Listing removed | -- |
Source: Owner Report a problem | ||
| 4/2/2025 | Listed for sale | $1,895,000+18.8% |
Source: Owner Report a problem | ||
| 4/1/2025 | Listing removed | $1,595,000 |
Source: | ||
| 1/31/2025 | Price change | $1,595,000+23.2% |
Source: | ||
Public tax history
Public tax history
| Year | Property taxes | Tax assessment |
|---|---|---|
| 2024 | $18,798 +2.7% | $687,800 |
| 2023 | $18,302 +2.8% | $687,800 |
| 2022 | $17,800 -0.1% | $687,800 |
Find assessor info on the county website
BuyAbility℠ payment
Est. payment
$13,632/mo
Principal & interest
$9653
Property taxes
$3316
Home insurance
$663
Climate risks
Neighborhood: 08406
Nearby schools
GreatSchools rating
- 6/10Ventnor Elementary SchoolGrades: PK-4Distance: 0.9 mi
- 7/10Ventnor Middle SchoolGrades: 5-8Distance: 1 mi
- Loading
- Loading





