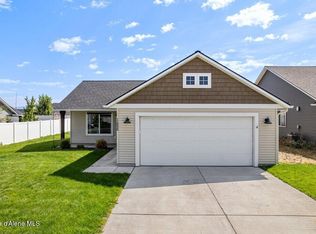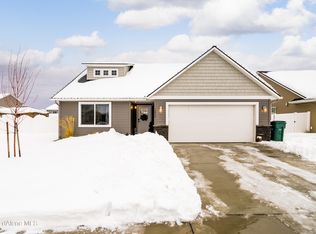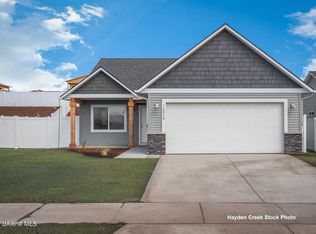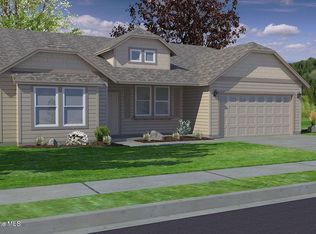Closed
Price Unknown
5904 W Lujack Way, Rathdrum, ID 83858
3beds
2baths
1,794sqft
Single Family Residence
Built in 2022
0.28 Acres Lot
$590,700 Zestimate®
$--/sqft
$2,635 Estimated rent
Home value
$590,700
$538,000 - $650,000
$2,635/mo
Zestimate® history
Loading...
Owner options
Explore your selling options
What's special
Why wait for New Construction..and it just appraised for much more than list price!! This charming 3-bedroom, 2-bathroom home offers an ideal blend of comfort and convenience. The spacious open floor plan features a bright living room with large windows that let in plenty of natural light. The large kitchen is equipped with upgraded stainless steel appliances and granite countertops, and a cozy dining area. The master bedroom offers a private ensuite bathroom ( w. granite) and ample closet space. Home offers plenty of upgrades including a beautiful and fully landscaped yard with garden, fruit trees and concrete curbing on one of the largest lots in the area.. Additional features include a finished 3-car garage, central heating and cooling, fireplace, and water system. Don't miss this nearly new home offers a ton of upgrades
Zillow last checked: 8 hours ago
Listing updated: September 20, 2024 at 07:17pm
Listed by:
Karen Rodriguez 208-659-2071,
RE/MAX Centennial
Bought with:
Larry D Frisbie, sp44945
Windermere/Coeur d'Alene Realty Inc
Rhonda Frisbie, SP56728
Windermere/Coeur d'Alene Realty Inc
Source: Coeur d'Alene MLS,MLS#: 24-5125
Facts & features
Interior
Bedrooms & bathrooms
- Bedrooms: 3
- Bathrooms: 2
Heating
- Electric, Natural Gas, Forced Air, Fireplace(s)
Cooling
- Central Air
Appliances
- Included: Electric Water Heater, Range/Oven - Gas, Disposal, Dishwasher
- Laundry: Electric Dryer Hookup
Features
- Flooring: Tile, Vinyl, Carpet
- Basement: None
- Has fireplace: Yes
- Fireplace features: Gas
- Common walls with other units/homes: No Common Walls
Interior area
- Total structure area: 1,794
- Total interior livable area: 1,794 sqft
Property
Parking
- Parking features: Garage - Attached
- Has attached garage: Yes
Features
- Patio & porch: Covered Porch
- Exterior features: Garden, Lighting, Rain Gutters, Lawn
- Fencing: Full
- Has view: Yes
- View description: Mountain(s), Neighborhood
Lot
- Size: 0.28 Acres
- Features: Level, Open Lot, Cul-De-Sac, Landscaped, Sprinklers In Rear, Sprinklers In Front
- Residential vegetation: Fruit Trees
Details
- Additional parcels included: 343511
- Parcel number: RL5070130060
- Zoning: 541
Construction
Type & style
- Home type: SingleFamily
- Property subtype: Single Family Residence
Materials
- Hardboard, Frame
- Foundation: Concrete Perimeter
- Roof: Composition
Condition
- Year built: 2022
Utilities & green energy
- Sewer: Public Sewer
- Water: Public
Community & neighborhood
Community
- Community features: Sidewalks
Location
- Region: Rathdrum
- Subdivision: Brookshire
Other
Other facts
- Road surface type: Paved
Price history
| Date | Event | Price |
|---|---|---|
| 8/2/2024 | Sold | -- |
Source: | ||
| 7/17/2024 | Pending sale | $599,000$334/sqft |
Source: | ||
| 6/11/2024 | Price change | $599,000-4.2%$334/sqft |
Source: | ||
| 5/31/2024 | Price change | $625,000+16.9%$348/sqft |
Source: | ||
| 12/31/2021 | Pending sale | $534,420+1.7%$298/sqft |
Source: | ||
Public tax history
| Year | Property taxes | Tax assessment |
|---|---|---|
| 2025 | -- | $397,480 -22.8% |
| 2024 | $3,150 +0% | $514,850 -2.3% |
| 2023 | $3,150 +190% | $527,210 +185% |
Find assessor info on the county website
Neighborhood: 83858
Nearby schools
GreatSchools rating
- 4/10Garwood Elementary SchoolGrades: PK-5Distance: 4.2 mi
- 5/10Lakeland Middle SchoolGrades: 6-8Distance: 2.3 mi
- 9/10Lakeland Senior High SchoolGrades: 9-12Distance: 2.5 mi
Sell with ease on Zillow
Get a Zillow Showcase℠ listing at no additional cost and you could sell for —faster.
$590,700
2% more+$11,814
With Zillow Showcase(estimated)$602,514



