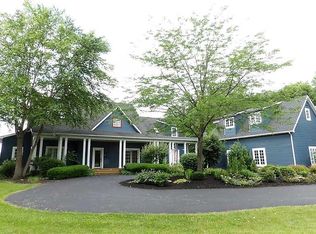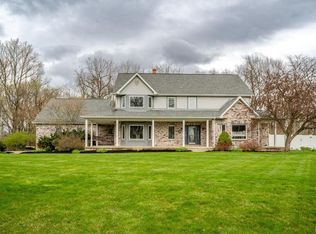Closed
$550,000
5905 Anjolea Way, Lafayette, IN 47905
4beds
3,192sqft
Single Family Residence
Built in 1996
3.04 Acres Lot
$552,300 Zestimate®
$--/sqft
$2,825 Estimated rent
Home value
$552,300
$514,000 - $591,000
$2,825/mo
Zestimate® history
Loading...
Owner options
Explore your selling options
What's special
Experience luxury living in this stunning 4-bedroom, 3-bath home nestled on a beautiful 3-acre setting. Designed for comfort and convenience, it features a desirable main-floor master suite offering privacy and easy access. At the heart of the home is a gourmet kitchen equipped with a premium Wolf range oven, seamlessly connected to the cozy family room by a striking double-sided fireplace—perfect for both entertaining and quiet evenings in. Upstairs, you’ll find three additional bedrooms plus a spacious bonus room—an ideal space for gaming, a playroom, or a hangout area. The finished basement is perfect for your in-home theater setup, while a large storage room provides plenty of space for holiday décor and seasonal items. Step outside to your private oasis with a beautifully maintained inground pool and a charming pool house featuring a 1/2 bath, covered porch and a wood-burning outdoor fireplace—ideal for gatherings in every season. This home masterfully combines upscale amenities with elegant indoor and outdoor living.
Zillow last checked: 8 hours ago
Listing updated: July 25, 2025 at 11:24am
Listed by:
Thomas Albregts 765-426-8773,
Keller Williams Lafayette
Bought with:
Amy Junius-Humbaugh, RB14048573
F.C. Tucker/Shook
Source: IRMLS,MLS#: 202521515
Facts & features
Interior
Bedrooms & bathrooms
- Bedrooms: 4
- Bathrooms: 3
- Full bathrooms: 2
- 1/2 bathrooms: 1
- Main level bedrooms: 1
Bedroom 1
- Level: Main
Bedroom 2
- Level: Upper
Dining room
- Level: Main
- Area: 121
- Dimensions: 11 x 11
Family room
- Level: Main
- Area: 224
- Dimensions: 14 x 16
Kitchen
- Level: Main
- Area: 294
- Dimensions: 21 x 14
Living room
- Level: Main
- Area: 342
- Dimensions: 18 x 19
Heating
- Propane, Geothermal
Cooling
- Central Air, Ceiling Fan(s)
Appliances
- Included: Disposal, Range/Oven Hook Up Gas, Dishwasher, Microwave, Refrigerator, Double Oven, Gas Oven, Gas Range, Water Softener Owned
- Laundry: Electric Dryer Hookup
Features
- Breakfast Bar, Bookcases, Walk-In Closet(s), Countertops-Solid Surf, Eat-in Kitchen, Entrance Foyer, Kitchen Island, Pantry, Main Level Bedroom Suite, Custom Cabinetry
- Flooring: Hardwood, Carpet, Tile
- Doors: Six Panel Doors
- Windows: Window Treatments, Blinds
- Basement: Partial,Concrete
- Number of fireplaces: 1
- Fireplace features: Family Room, Kitchen
Interior area
- Total structure area: 3,648
- Total interior livable area: 3,192 sqft
- Finished area above ground: 2,922
- Finished area below ground: 270
Property
Parking
- Total spaces: 2
- Parking features: Attached, Garage Door Opener, Asphalt
- Attached garage spaces: 2
- Has uncovered spaces: Yes
Features
- Levels: Two
- Stories: 2
- Patio & porch: Deck
- Exterior features: Basketball Goal
- Pool features: In Ground
- Fencing: Split Rail,Wood
Lot
- Size: 3.04 Acres
- Features: Few Trees, Rolling Slope, 3-5.9999, Rural Subdivision
Details
- Additional structures: Outbuilding
- Parcel number: 790431200009.000027
- Other equipment: Pool Equipment
Construction
Type & style
- Home type: SingleFamily
- Architectural style: Traditional
- Property subtype: Single Family Residence
Materials
- Brick, Vinyl Siding
- Roof: Asphalt,Composition,Shingle
Condition
- New construction: No
- Year built: 1996
Utilities & green energy
- Electric: REMC
- Gas: Other
- Sewer: Septic Tank
- Water: Well
Community & neighborhood
Security
- Security features: Smoke Detector(s)
Location
- Region: Lafayette
- Subdivision: Cambria
Other
Other facts
- Listing terms: Conventional,FHA,VA Loan
Price history
| Date | Event | Price |
|---|---|---|
| 7/25/2025 | Sold | $550,000-8.3% |
Source: | ||
| 6/30/2025 | Pending sale | $599,900 |
Source: | ||
| 6/23/2025 | Price change | $599,900-7.7% |
Source: | ||
| 6/6/2025 | Listed for sale | $650,000 |
Source: | ||
Public tax history
| Year | Property taxes | Tax assessment |
|---|---|---|
| 2024 | $3,849 +6.1% | $473,100 +3.2% |
| 2023 | $3,627 -42.7% | $458,400 +9.5% |
| 2022 | $6,335 +3.9% | $418,600 +0.6% |
Find assessor info on the county website
Neighborhood: 47905
Nearby schools
GreatSchools rating
- 7/10Hershey Elementary SchoolGrades: K-5Distance: 2.9 mi
- 9/10East Tipp Middle SchoolGrades: 6-8Distance: 2.7 mi
- 10/10William Henry Harrison High SchoolGrades: 9-12Distance: 6.2 mi
Schools provided by the listing agent
- Elementary: Hershey
- Middle: East Tippecanoe
- High: William Henry Harrison
- District: Tippecanoe School Corp.
Source: IRMLS. This data may not be complete. We recommend contacting the local school district to confirm school assignments for this home.

Get pre-qualified for a loan
At Zillow Home Loans, we can pre-qualify you in as little as 5 minutes with no impact to your credit score.An equal housing lender. NMLS #10287.
Sell for more on Zillow
Get a free Zillow Showcase℠ listing and you could sell for .
$552,300
2% more+ $11,046
With Zillow Showcase(estimated)
$563,346
