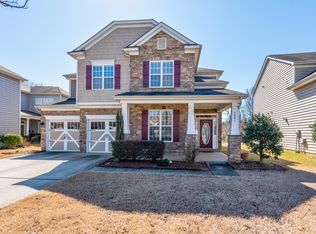Charlotte, NC - House - $2,750.00 Available December 2025 Executive Ballantyne home with 4 bedrooms and 3 full baths right at 2800 sq. ft. Guest bedroom with full bath on main, 2 car garage, very private extra large back yard with patio, fireplace in great room, formal dining room, big secondary bedrooms, breakfast area / sunroom. Attached to great schools. Neighborhood amenities include pool, clubhouse and playground. Close to lots of shopping, restaurants, Ballantyne and 485. Pets must be approved by the owner. Click "Available Rentals", click on the property and "Apply Online". $60 application fee required per adult. There is a one-time non-refundable lease admin fee of $150 due with security deposit (after approval).
This property is off market, which means it's not currently listed for sale or rent on Zillow. This may be different from what's available on other websites or public sources.
