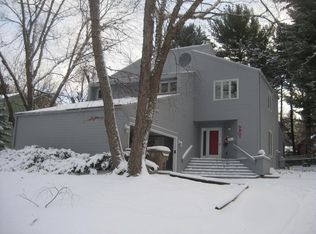Closed
$765,000
5905 Hempstead Road, Madison, WI 53711
4beds
2,774sqft
Single Family Residence
Built in 1979
0.31 Acres Lot
$779,600 Zestimate®
$276/sqft
$3,358 Estimated rent
Home value
$779,600
$733,000 - $834,000
$3,358/mo
Zestimate® history
Loading...
Owner options
Explore your selling options
What's special
Spectacular contemporary home featuring a wall of glass that invites in the serenity of your own private woods & waterfall. Open concept floorplan w/ vaulted ceilings & skylights w/solar-powered shades. Gorgeous hardwood throughout 1st flr, and loft-style balcony w/views of living area & outdoors. Updated kitchen has high-end appliances, granite countertop on island, & magnificent new-glass-windowed overview of backyard. Dining rm open to kitchen. Modern fireplace warms the living rm. First flr laundry & air lock entryway. 3 bdrms upstairs, 4th bdrm main- no closet. Owner?s suite boasts remodeled bath and 2 large closets. Lg fin area in LL w/kitchenette offers versatility of use. Directly across from Sunridge Park. Convenient location: variety of services close by. Many improvements!
Zillow last checked: 8 hours ago
Listing updated: June 09, 2025 at 08:25pm
Listed by:
Robin Taylor Pref:608-576-6097,
Restaino & Associates
Bought with:
Maria Antoinette Cannarella
Source: WIREX MLS,MLS#: 1998391 Originating MLS: South Central Wisconsin MLS
Originating MLS: South Central Wisconsin MLS
Facts & features
Interior
Bedrooms & bathrooms
- Bedrooms: 4
- Bathrooms: 3
- Full bathrooms: 2
- 1/2 bathrooms: 1
- Main level bedrooms: 1
Primary bedroom
- Level: Upper
- Area: 294
- Dimensions: 14 x 21
Bedroom 2
- Level: Upper
- Area: 169
- Dimensions: 13 x 13
Bedroom 3
- Level: Upper
- Area: 143
- Dimensions: 11 x 13
Bedroom 4
- Level: Main
- Area: 60
- Dimensions: 10 x 6
Bathroom
- Features: At least 1 Tub, Master Bedroom Bath: Full, Master Bedroom Bath
Kitchen
- Level: Main
- Area: 143
- Dimensions: 11 x 13
Living room
- Level: Main
- Area: 323
- Dimensions: 17 x 19
Heating
- Natural Gas, Electric, Forced Air
Cooling
- Central Air
Appliances
- Included: Range/Oven, Refrigerator, Dishwasher, Microwave, Washer, Dryer, Water Softener, Tankless Water Heater
Features
- Cathedral/vaulted ceiling, Breakfast Bar, Kitchen Island
- Flooring: Wood or Sim.Wood Floors
- Windows: Skylight(s), Low Emissivity Windows
- Basement: Full,Partially Finished,Sump Pump,Concrete
Interior area
- Total structure area: 2,774
- Total interior livable area: 2,774 sqft
- Finished area above ground: 2,224
- Finished area below ground: 550
Property
Parking
- Total spaces: 2
- Parking features: 2 Car, Attached
- Attached garage spaces: 2
Features
- Levels: Two
- Stories: 2
- Patio & porch: Deck
Lot
- Size: 0.31 Acres
- Dimensions: 96 x 142
- Features: Wooded, Sidewalks
Details
- Parcel number: 070931212230
- Zoning: SR-C1
- Special conditions: Arms Length
Construction
Type & style
- Home type: SingleFamily
- Architectural style: Contemporary
- Property subtype: Single Family Residence
Condition
- 21+ Years
- New construction: No
- Year built: 1979
Utilities & green energy
- Sewer: Public Sewer
- Water: Public
- Utilities for property: Cable Available
Community & neighborhood
Location
- Region: Madison
- Subdivision: Sunridge
- Municipality: Madison
Price history
| Date | Event | Price |
|---|---|---|
| 6/9/2025 | Sold | $765,000+17.7%$276/sqft |
Source: | ||
| 5/12/2025 | Pending sale | $650,000$234/sqft |
Source: | ||
| 5/7/2025 | Listed for sale | $650,000$234/sqft |
Source: | ||
Public tax history
| Year | Property taxes | Tax assessment |
|---|---|---|
| 2024 | $11,007 +6.9% | $562,300 +10% |
| 2023 | $10,300 | $511,200 +11% |
| 2022 | -- | $460,500 +15% |
Find assessor info on the county website
Neighborhood: Greentree
Nearby schools
GreatSchools rating
- 4/10Falk Elementary SchoolGrades: PK-5Distance: 0.4 mi
- 4/10Toki Middle SchoolGrades: 6-8Distance: 0.6 mi
- 8/10Memorial High SchoolGrades: 9-12Distance: 1.9 mi
Schools provided by the listing agent
- Elementary: Anana
- Middle: Ezekiel Gillespie
- High: Memorial
- District: Madison
Source: WIREX MLS. This data may not be complete. We recommend contacting the local school district to confirm school assignments for this home.

Get pre-qualified for a loan
At Zillow Home Loans, we can pre-qualify you in as little as 5 minutes with no impact to your credit score.An equal housing lender. NMLS #10287.
