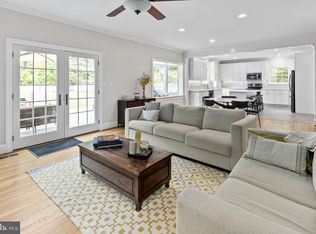Luxury, comfort, and sophistication meet in this stunning 5-bedroom, 4.5-bath single-family home, perfectly positioned near the heart of Bethesda's sought-after Wildwood Manor/Lone Oak neighborhoods. Built in 2013 and boasting 4,478 square feet of elegant living space, this high-end residence offers every amenity for gracious modern living. Step inside to soaring vaulted ceilings and gleaming hardwood floors throughout the main level, setting the stage for grand entertaining. The gracious open floor plan features a sun-drenched family room with a cozy fireplace, seamlessly connected to a designer kitchen with stainless appliances, a breakfast nook, and a center island ideal for both quiet family evenings and lavish gatherings. Enjoy your mornings on the expansive porch overlooking a beautifully landscaped, private backyard oasis, or host guests in the formal dining room with direct kitchen access. Upstairs, you'll find walk-in closets, double-pane windows, and a convenient laundry area. The versatile finished upper loft provides the perfect space for a dedicated home office, studio, or study room. Your private owner's suite is a true retreat, featuring a large walk-in closet, a fireplace, and a spa-inspired bath with a soaking tub and separate shower. Three additional bedrooms, including one with an en suite, offer ample space for family or guests. The finished basement boasts a wet bar and open layout perfect for a media room or game space, while the fifth bedroom and full bath on this level offer extra flexibility for guests or an au pair. An attached garage and ample driveway parking add to the home's convenience. Just 10 minutes from central Bethesda and 30 minutes to downtown Washington, D.C., with shopping, restaurants, parks, and top-rated schools just minutes away. Commuter routes, metro access, and recreation are all within easy reach, ensuring both convenience and an exceptional lifestyle. This home is the pinnacle of Bethesda living schedule your private tour today and experience it for yourself.
House for rent
$8,500/mo
5905 Lone Oak Dr, Bethesda, MD 20814
5beds
4,478sqft
Price may not include required fees and charges.
Singlefamily
Available now
Cats, dogs OK
Central air, electric, zoned, ceiling fan
In unit laundry
2 Attached garage spaces parking
Natural gas, central, zoned, fireplace
What's special
Cozy fireplaceFinished upper loftFinished basementGame spaceLarge walk-in closetSeparate showerDedicated home office
- 30 days
- on Zillow |
- -- |
- -- |
Travel times
Add up to $600/yr to your down payment
Consider a first-time homebuyer savings account designed to grow your down payment with up to a 6% match & 4.15% APY.
Facts & features
Interior
Bedrooms & bathrooms
- Bedrooms: 5
- Bathrooms: 5
- Full bathrooms: 4
- 1/2 bathrooms: 1
Rooms
- Room types: Dining Room, Family Room
Heating
- Natural Gas, Central, Zoned, Fireplace
Cooling
- Central Air, Electric, Zoned, Ceiling Fan
Appliances
- Included: Dishwasher, Disposal, Double Oven, Dryer, Microwave, Oven, Range, Refrigerator, Stove, Washer
- Laundry: In Unit
Features
- 2 Story Ceilings, 9'+ Ceilings, Breakfast Area, Ceiling Fan(s), Chair Railings, Crown Molding, Dining Area, High Ceilings, Individual Climate Control, Kitchen - Gourmet, Open Floorplan, Primary Bath(s), Recessed Lighting, Upgraded Countertops, Vaulted Ceiling(s), Walk In Closet, Wet/Dry Bar
- Has basement: Yes
- Has fireplace: Yes
Interior area
- Total interior livable area: 4,478 sqft
Property
Parking
- Total spaces: 2
- Parking features: Attached, Covered
- Has attached garage: Yes
- Details: Contact manager
Features
- Exterior features: Contact manager
Details
- Parcel number: 0700673194
Construction
Type & style
- Home type: SingleFamily
- Architectural style: Craftsman
- Property subtype: SingleFamily
Materials
- Roof: Asphalt
Condition
- Year built: 1936
Community & HOA
Location
- Region: Bethesda
Financial & listing details
- Lease term: Contact For Details
Price history
| Date | Event | Price |
|---|---|---|
| 8/7/2025 | Price change | $8,500-5.6%$2/sqft |
Source: Bright MLS #MDMC2184926 | ||
| 7/15/2025 | Price change | $9,000+38.5%$2/sqft |
Source: Bright MLS #MDMC2184926 | ||
| 7/11/2022 | Listing removed | -- |
Source: | ||
| 6/20/2022 | Pending sale | $6,500-98.7%$1/sqft |
Source: | ||
| 6/20/2022 | Listed for rent | $6,500+8.3%$1/sqft |
Source: | ||
![[object Object]](https://photos.zillowstatic.com/fp/543f4cf1e83830890d85ecafdc107da3-p_i.jpg)
