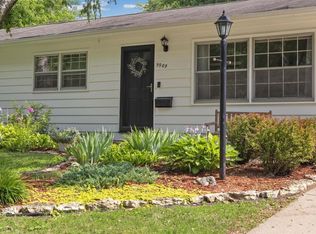Closed
$397,000
5905 Malabar Lane, Madison, WI 53711
3beds
1,322sqft
Single Family Residence
Built in 1964
0.34 Acres Lot
$397,400 Zestimate®
$300/sqft
$2,599 Estimated rent
Home value
$397,400
$378,000 - $417,000
$2,599/mo
Zestimate® history
Loading...
Owner options
Explore your selling options
What's special
Welcome to 5905 Malabar Ln ? a beautifully remodeled 3-bedroom, 1.5-bathroom ranch that combines modern updates with peaceful privacy. Situated on a wooded and private 0.31-acre lot, this home offers a serene retreat while still being conveniently located. Step inside to find stunning hardwood floors throughout the main living areas, a completely redone kitchen featuring updated cabinetry, quartz countertops, and tastefully renovated bathrooms that bring a fresh, clean feel to the home. The spacious living room provides ample natural light and comfortable flow into the rest of the home, while the full, unfinished basement offers great potential for added living space, storage, or room to grow!
Zillow last checked: 8 hours ago
Listing updated: September 12, 2025 at 08:16pm
Listed by:
John Schneider 608-206-7270,
EXIT Realty HGM,
Imani Jones 608-395-7600,
EXIT Realty HGM
Bought with:
Josh Brost
Source: WIREX MLS,MLS#: 2001239 Originating MLS: South Central Wisconsin MLS
Originating MLS: South Central Wisconsin MLS
Facts & features
Interior
Bedrooms & bathrooms
- Bedrooms: 3
- Bathrooms: 2
- Full bathrooms: 1
- 1/2 bathrooms: 1
- Main level bedrooms: 3
Primary bedroom
- Level: Main
- Area: 130
- Dimensions: 13 x 10
Bedroom 2
- Level: Main
- Area: 150
- Dimensions: 15 x 10
Bedroom 3
- Level: Main
- Area: 120
- Dimensions: 12 x 10
Bathroom
- Features: Master Bedroom Bath, Master Bedroom Bath: Half
Kitchen
- Level: Main
- Area: 299
- Dimensions: 23 x 13
Living room
- Level: Main
- Area: 144
- Dimensions: 12 x 12
Heating
- Natural Gas, Forced Air
Cooling
- Central Air
Appliances
- Included: Range/Oven, Refrigerator, Dishwasher
Features
- Flooring: Wood or Sim.Wood Floors
- Basement: Full,Concrete
Interior area
- Total structure area: 1,322
- Total interior livable area: 1,322 sqft
- Finished area above ground: 1,322
- Finished area below ground: 0
Property
Parking
- Total spaces: 2
- Parking features: 2 Car, Attached
- Attached garage spaces: 2
Features
- Levels: One
- Stories: 1
- Patio & porch: Deck
Lot
- Size: 0.34 Acres
- Features: Wooded
Details
- Parcel number: 060801112024
- Zoning: Res
- Special conditions: Arms Length
Construction
Type & style
- Home type: SingleFamily
- Architectural style: Ranch
- Property subtype: Single Family Residence
Materials
- Vinyl Siding
Condition
- 21+ Years
- New construction: No
- Year built: 1964
Utilities & green energy
- Sewer: Public Sewer
- Water: Public
Community & neighborhood
Location
- Region: Madison
- Municipality: Madison
Price history
| Date | Event | Price |
|---|---|---|
| 9/12/2025 | Sold | $397,000-0.7%$300/sqft |
Source: | ||
| 8/28/2025 | Pending sale | $399,900$302/sqft |
Source: | ||
| 7/30/2025 | Contingent | $399,900$302/sqft |
Source: | ||
| 7/29/2025 | Listed for sale | $399,900$302/sqft |
Source: | ||
| 7/25/2025 | Contingent | $399,900$302/sqft |
Source: | ||
Public tax history
| Year | Property taxes | Tax assessment |
|---|---|---|
| 2024 | $6,959 +6.9% | $355,500 +10% |
| 2023 | $6,512 | $323,200 +13% |
| 2022 | -- | $286,000 +10% |
Find assessor info on the county website
Neighborhood: Meadowood
Nearby schools
GreatSchools rating
- 7/10Huegel Elementary SchoolGrades: PK-5Distance: 0.3 mi
- 4/10Toki Middle SchoolGrades: 6-8Distance: 0.5 mi
- 8/10Memorial High SchoolGrades: 9-12Distance: 2.5 mi
Schools provided by the listing agent
- Elementary: Huegel
- Middle: Toki
- High: Memorial
- District: Madison
Source: WIREX MLS. This data may not be complete. We recommend contacting the local school district to confirm school assignments for this home.

Get pre-qualified for a loan
At Zillow Home Loans, we can pre-qualify you in as little as 5 minutes with no impact to your credit score.An equal housing lender. NMLS #10287.
Sell for more on Zillow
Get a free Zillow Showcase℠ listing and you could sell for .
$397,400
2% more+ $7,948
With Zillow Showcase(estimated)
$405,348