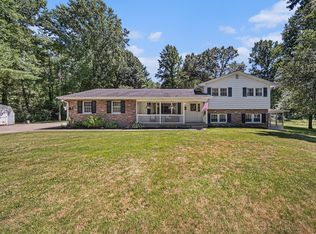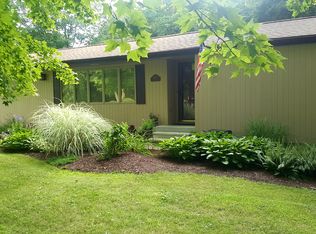Sold
$440,000
5905 McCain Rd, Jackson, MI 49201
5beds
3,476sqft
Single Family Residence
Built in 1979
1.45 Acres Lot
$474,300 Zestimate®
$127/sqft
$3,449 Estimated rent
Home value
$474,300
$441,000 - $512,000
$3,449/mo
Zestimate® history
Loading...
Owner options
Explore your selling options
What's special
Perched perfectly on 1.5 acres in Spring Arbor Township you will find your new country retreat. With beautiful custom finishes throughout the over 3000 square feet of living space, including gorgeous flooring, wall of windows, stately primary suite & designer kitchen you will love all of the pleasant surprises. 4 bedrooms, 2.5 bathrooms, well appointed laundry, home office/den, huge living room w/gas fireplace and an inviting dining room everything you need is on one level. Head downstairs for lovely, additional living space, a bedroom & full bath! Take a stroll outside to take in the paver patio, boulder retaining wall, fountain feature, lush green space, wooded area, 2 sheds & a lovely pole barn (heated & dry walled). Sought after Western Schools! Welcome home to 5905 McCain Road!
Zillow last checked: 8 hours ago
Listing updated: May 28, 2024 at 05:30am
Listed by:
JENIFER SCANLON 734-664-6789,
The Brokerage House,
Kristen King 517-240-3836,
The Brokerage House
Bought with:
HEATHER HERNDON, 6501335416
HOWARD HANNA REAL ESTATE SERVI
Lloyd Herndon, 6501451256
Source: MichRIC,MLS#: 24019388
Facts & features
Interior
Bedrooms & bathrooms
- Bedrooms: 5
- Bathrooms: 4
- Full bathrooms: 3
- 1/2 bathrooms: 1
- Main level bedrooms: 4
Primary bedroom
- Level: Main
- Area: 190.35
- Dimensions: 14.10 x 13.50
Bedroom 2
- Level: Main
- Area: 112.73
- Dimensions: 13.90 x 8.11
Bedroom 3
- Level: Main
- Area: 139
- Dimensions: 13.90 x 10.00
Bedroom 4
- Level: Main
- Area: 135
- Dimensions: 13.50 x 10.00
Bedroom 5
- Level: Basement
- Area: 107.35
- Dimensions: 11.30 x 9.50
Primary bathroom
- Level: Main
- Area: 86.78
- Dimensions: 10.70 x 8.11
Bathroom 1
- Level: Main
- Area: 33.7
- Dimensions: 4.11 x 8.20
Bathroom 2
- Description: 1./2 bath
- Level: Main
- Area: 31.16
- Dimensions: 3.80 x 8.20
Bathroom 3
- Level: Basement
- Area: 59.28
- Dimensions: 5.20 x 11.40
Dining room
- Level: Main
- Area: 187.36
- Dimensions: 15.11 x 12.40
Family room
- Level: Basement
- Area: 404.7
- Dimensions: 28.50 x 14.20
Game room
- Level: Basement
- Area: 139.23
- Dimensions: 15.30 x 9.10
Kitchen
- Level: Main
- Area: 154.43
- Dimensions: 11.11 x 13.90
Laundry
- Level: Main
- Area: 61.75
- Dimensions: 9.50 x 6.50
Living room
- Level: Main
- Area: 397.11
- Dimensions: 18.30 x 21.70
Office
- Level: Main
- Area: 128.76
- Dimensions: 11.60 x 11.10
Other
- Description: Foyer
- Level: Main
- Area: 56.72
- Dimensions: 5.11 x 11.10
Other
- Description: Breakfast Nook
- Level: Main
- Area: 293.29
- Dimensions: 21.10 x 13.90
Heating
- Forced Air
Cooling
- Central Air
Appliances
- Included: Humidifier, Disposal, Dryer, Microwave, Oven, Refrigerator, Water Softener Owned
- Laundry: Main Level
Features
- Ceiling Fan(s)
- Flooring: Ceramic Tile, Wood
- Basement: Partial
- Number of fireplaces: 1
- Fireplace features: Living Room
Interior area
- Total structure area: 2,540
- Total interior livable area: 3,476 sqft
- Finished area below ground: 936
Property
Parking
- Total spaces: 2
- Parking features: Attached, Garage Door Opener
- Garage spaces: 2
Features
- Stories: 1
Lot
- Size: 1.45 Acres
- Dimensions: 200 x 319
Details
- Additional structures: Shed(s), Pole Barn
- Parcel number: 000121122600602
Construction
Type & style
- Home type: SingleFamily
- Architectural style: Ranch
- Property subtype: Single Family Residence
Materials
- Brick, Vinyl Siding
Condition
- New construction: No
- Year built: 1979
Utilities & green energy
- Sewer: Septic Tank
- Water: Well
- Utilities for property: Natural Gas Connected
Community & neighborhood
Location
- Region: Jackson
Other
Other facts
- Listing terms: Cash,Conventional
- Road surface type: Paved
Price history
| Date | Event | Price |
|---|---|---|
| 5/24/2024 | Sold | $440,000-10.2%$127/sqft |
Source: | ||
| 5/3/2024 | Pending sale | $489,900$141/sqft |
Source: | ||
| 4/23/2024 | Listed for sale | $489,900+128%$141/sqft |
Source: | ||
| 11/29/2008 | Listing removed | $214,900$62/sqft |
Source: Listhub #1055808 Report a problem | ||
| 8/23/2008 | Listed for sale | $214,900$62/sqft |
Source: Listhub #1055808 Report a problem | ||
Public tax history
| Year | Property taxes | Tax assessment |
|---|---|---|
| 2025 | -- | $222,200 +16.1% |
| 2024 | -- | $191,400 +23.5% |
| 2021 | $4,674 +5.6% | $154,920 -8% |
Find assessor info on the county website
Neighborhood: 49201
Nearby schools
GreatSchools rating
- 6/10Bean Elementary SchoolGrades: K-5Distance: 1.8 mi
- 7/10Western Middle SchoolGrades: 6-8Distance: 2 mi
- 8/10Western High SchoolGrades: 9-12Distance: 2 mi
Get pre-qualified for a loan
At Zillow Home Loans, we can pre-qualify you in as little as 5 minutes with no impact to your credit score.An equal housing lender. NMLS #10287.

