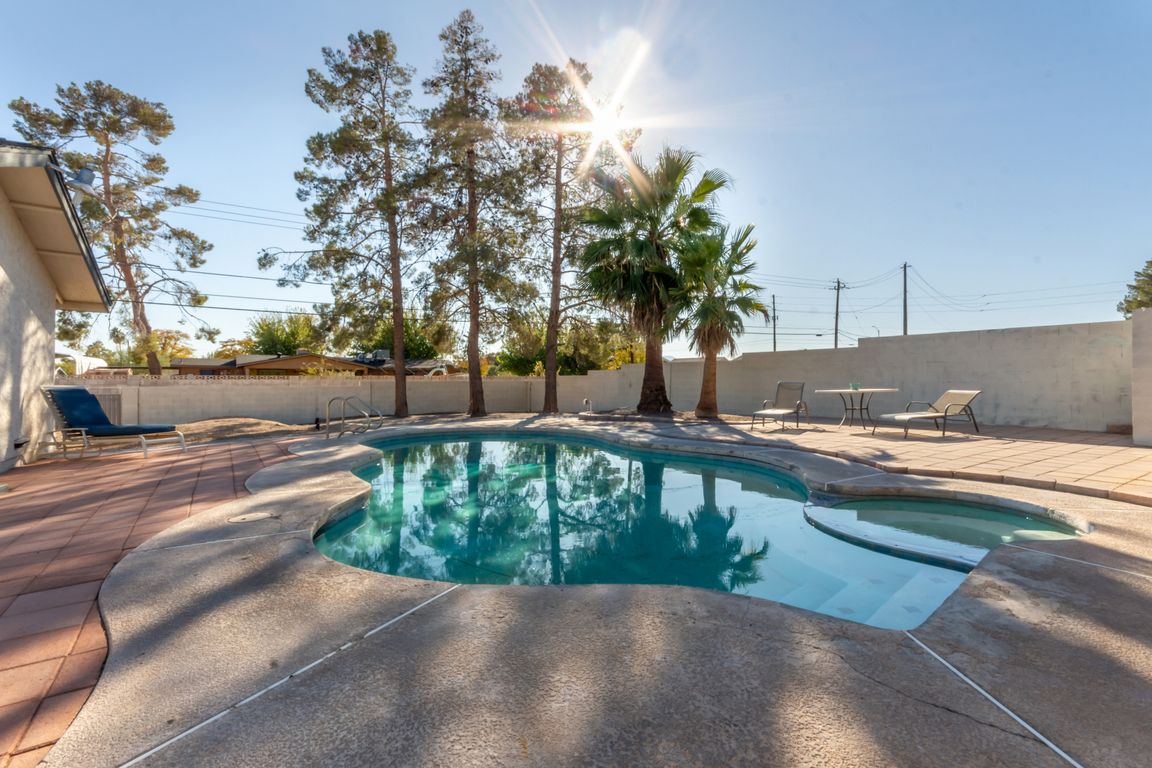
5905 Paseo Montana, Las Vegas, NV 89108
What's special
Discover this ranch-style home set on an impressive 13,000+ sq. ft. lot, offering unparalleled space and versatility. The property boasts a towering 14 foot tall x 40 Long x 22 Wide carport/RV Parking with built-in lighting, capable of accommodating up to four vehicles, your boat, trailers, or RV—all with 50-amp service. ...
- 168 days |
- 1,295 |
- 64 |
Travel times
Kitchen
RV Parking
Primary Bedroom
Backyard
Zillow last checked: 8 hours ago
Listing updated: November 03, 2025 at 01:38pm
Marcia J. Alves S.0198121 702-300-6969,
LPT Realty, LLC
Facts & features
Interior
Bedrooms & bathrooms
- Bedrooms: 4
- Bathrooms: 3
- Full bathrooms: 2
- 1/2 bathrooms: 1
Primary bedroom
- Description: Bedroom With Bath Downstairs,Ceiling Fan,Ceiling Light,Downstairs,Walk-In Closet(s)
- Dimensions: 13x21
Bedroom 2
- Description: Closet
- Dimensions: 11x12
Bedroom 3
- Description: Closet
- Dimensions: 11x12
Bedroom 4
- Dimensions: 12x9
Primary bathroom
- Description: Double Sink,Tub/Shower Combo
- Dimensions: 6x11
Dining room
- Description: Dining Area,Kitchen/Dining Room Combo
- Dimensions: 17x10
Kitchen
- Description: Breakfast Bar/Counter,Granite Countertops,Island,Stainless Steel Appliances,Tile Flooring
- Dimensions: 14x17
Living room
- Description: Front,Sunken
- Dimensions: 14x20
Heating
- Central, Electric
Cooling
- Central Air, Electric
Appliances
- Included: Convection Oven, Dryer, Dishwasher, Electric Range, Disposal, Microwave, Refrigerator, Washer
- Laundry: Electric Dryer Hookup, Main Level
Features
- Bedroom on Main Level, Ceiling Fan(s), Primary Downstairs, Skylights, Window Treatments
- Flooring: Carpet, Ceramic Tile, Hardwood
- Windows: Blinds, Skylight(s)
- Has fireplace: No
Interior area
- Total structure area: 2,027
- Total interior livable area: 2,027 sqft
Video & virtual tour
Property
Parking
- Total spaces: 4
- Parking features: Detached Carport, Detached, Finished Garage, Garage, Garage Door Opener, Private, RV Gated, RV Access/Parking, RV Covered, Storage, Workshop in Garage
- Garage spaces: 3
- Carport spaces: 1
- Covered spaces: 4
Features
- Stories: 1
- Patio & porch: Covered, Deck, Patio
- Exterior features: Courtyard, Deck, Dog Run, Patio, Private Yard, RV Hookup, Shed
- Has private pool: Yes
- Pool features: Gas Heat, In Ground, Private
- Has spa: Yes
- Fencing: Block,Back Yard
Lot
- Size: 0.31 Acres
- Features: 1/4 to 1 Acre Lot, Desert Landscaping, Sprinklers In Front, Landscaped, Rocks
Details
- Additional structures: Shed(s)
- Parcel number: 13813213016
- Zoning description: Horses Permitted,Single Family
- Horse amenities: None
Construction
Type & style
- Home type: SingleFamily
- Architectural style: One Story
- Property subtype: Single Family Residence
Materials
- Drywall
- Roof: Composition,Flat,Shingle
Condition
- Resale
- Year built: 1979
Utilities & green energy
- Electric: Photovoltaics None
- Sewer: Public Sewer
- Water: Public
- Utilities for property: Electricity Available
Community & HOA
Community
- Subdivision: Charleston Heights Tr #53B
HOA
- Has HOA: Yes
- Amenities included: None
- Services included: None
- HOA fee: $42 monthly
- HOA name: Rancho Las Vegas
- HOA phone: 702-767-9993
Location
- Region: Las Vegas
Financial & listing details
- Price per square foot: $284/sqft
- Tax assessed value: $277,274
- Annual tax amount: $2,099
- Date on market: 6/25/2025
- Listing agreement: Exclusive Right To Sell
- Listing terms: Cash,Conventional,FHA,VA Loan
- Ownership: Single Family Residential
- Electric utility on property: Yes
Price history
| Date | Event | Price |
|---|---|---|
| 10/17/2025 | Price change | $575,000-4.2%$284/sqft |
Source: | ||
| 8/21/2025 | Price change | $600,000-5.4%$296/sqft |
Source: | ||
| 8/15/2025 | Price change | $634,500-0.1%$313/sqft |
Source: | ||
| 8/1/2025 | Listed for sale | $635,000$313/sqft |
Source: | ||
| 7/15/2025 | Contingent | $635,000$313/sqft |
Source: | ||
Public tax history
| Year | Property taxes | Tax assessment |
|---|---|---|
| 2025 | $2,161 +3% | $97,046 -1.3% |
| 2024 | $2,099 +3% | $98,356 +11.6% |
| 2023 | $2,038 -1.5% | $88,150 +20% |
Find assessor info on the county website
BuyAbility℠ payment
Estimated market value
$547,000 - $604,000
$575,300
$3,582/mo
Climate risks
Explore flood, wildfire, and other predictive climate risk information for this property on First Street®️.
Nearby schools
GreatSchools rating
- 4/10Doris M Reed Elementary SchoolGrades: PK-5Distance: 0.5 mi
- 4/10Irwin & Susan Molasky Junior High SchoolGrades: 6-8Distance: 2.6 mi
- 3/10Cimarron Memorial High SchoolGrades: 9-12Distance: 1.7 mi
Schools provided by the listing agent
- Elementary: Reed, Doris M.,Reed, Doris M.
- Middle: Molasky I
- High: Cimarron-Memorial
Source: LVR. This data may not be complete. We recommend contacting the local school district to confirm school assignments for this home.