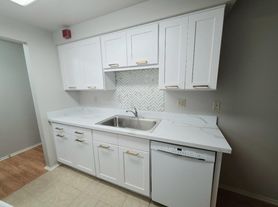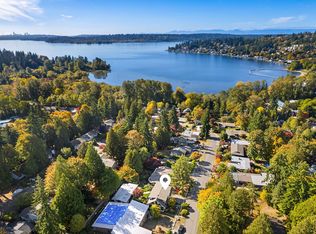Getting ready for the holiday season?
We're thrilled to welcome you to this beautifully maintained 4-bedroom, 3-bathroom home in the highly desirable Central Houghton neighborhood. Offering over 2,200 square feet of thoughtfully designed living space, this residence perfectly blends classic comfort with modern updates creating a warm, inviting place to call home.
1. A remodeled kitchen - low maintenance
2. Refreshed baths - low maintenance
3. Newer windows - Saving your energy bill
4. Fresh paint - new home feeling
5. Close to Google kirkland Campus ( 1 mile), Kirkland Downtown ( 2 miles), Redmond/Bellevue Downtown ( 5 miles), Doris Cooper Houghton Beach Park ( 1 mile)
6. Lake Washington School District ( 1 mile to Lake washington high and Lakeview Elementary)
7. Brand-new furnace saving engery bill and lower noise
Nestled on a spacious 8000+ sqft corner lot, this property features a park-like yard and a spacious deck perfect for entertaining, with partial mountain and lake views. Enjoy the perfect location just minutes from top-rated schools, downtown Kirkland, waterfront parks, tech campuses, and easy I-405 access.
What's Special
Great for multi-generation living (separate entry for lower level)
ADU like set up, Separate Living room, bed room and full bath at lower level
Plenty of storage (upstairs, downstairs and garage)
Home Features
Bedrooms/Bathrooms: 4 Bedrooms / 3 Bathrooms (2 Full, 1 Three-Quarter)
Primary Suite: Located on the main level for convenience with insuite bathroom
Spacious Interior: Features include a formal dining room, a living room, a family room in the lower-level, and a kitchen with eating space.
Comfort & Ambiance: Enjoy two wood-burning fireplaces (one on the main level, one lower level) and vaulted ceilings.
Appliances: All included! Dishwasher(s), garbage disposal, refrigerator(s), stove(s)/range(s), washer(s), and dryer(s).
Flooring: A mix of laminate, stone, vinyl, and carpet.
Parking: 2-car attached garage.
Lease Details
Lease Term: 12-month lease (extensions available), shorter term is available too
Pets: Pet friendly
First Month and last month rent due at signing lease, security deposit due at moving in. Pet deposit is $1000, with pet fee of $50 for each pet. Tenants are responsibile for utilities.
Insurance:
Applicants must obtain a minimum of $100,000 in liability insurance. This can be obtained through our provider for $12.50/month or your own.
House for rent
Accepts Zillow applicationsSpecial offer
$4,500/mo
5906 112th Pl NE, Kirkland, WA 98033
4beds
2,200sqft
Price may not include required fees and charges.
Single family residence
Available now
Cats, small dogs OK
-- A/C
In unit laundry
Attached garage parking
Forced air
What's special
Wood-burning fireplacesKitchen with eating spaceRemodeled kitchenPark-like yardFamily roomFormal dining roomSpacious deck
- 8 days |
- -- |
- -- |
Travel times
Facts & features
Interior
Bedrooms & bathrooms
- Bedrooms: 4
- Bathrooms: 3
- Full bathrooms: 3
Heating
- Forced Air
Appliances
- Included: Dishwasher, Dryer, Microwave, Oven, Refrigerator, Washer
- Laundry: In Unit
Features
- Flooring: Carpet, Hardwood
Interior area
- Total interior livable area: 2,200 sqft
Property
Parking
- Parking features: Attached
- Has attached garage: Yes
- Details: Contact manager
Features
- Exterior features: Heating system: Forced Air
Details
- Parcel number: 2680700290
Construction
Type & style
- Home type: SingleFamily
- Property subtype: Single Family Residence
Community & HOA
Location
- Region: Kirkland
Financial & listing details
- Lease term: 1 Year
Price history
| Date | Event | Price |
|---|---|---|
| 10/23/2025 | Listed for rent | $4,500$2/sqft |
Source: Zillow Rentals | ||
| 10/21/2025 | Sold | $1,540,336+2.8%$700/sqft |
Source: | ||
| 9/22/2025 | Pending sale | $1,499,000$681/sqft |
Source: | ||
| 9/19/2025 | Listed for sale | $1,499,000$681/sqft |
Source: | ||
Neighborhood: Houghton
- Special offer! Get 300 off your first month's rent when you sign by Nov 5thExpires November 4, 2025

