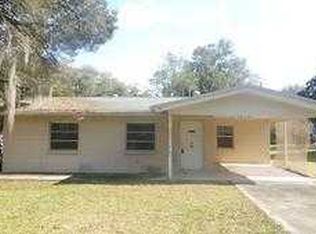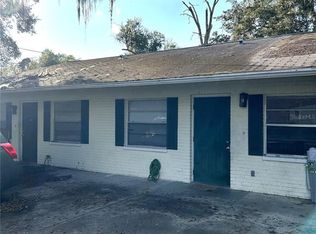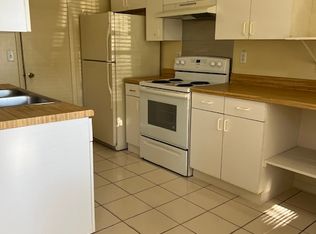Sold for $195,000 on 10/24/25
Zestimate®
$195,000
5906 12th St, Zephyrhills, FL 33542
3beds
1,156sqft
Single Family Residence
Built in 1946
10,500 Square Feet Lot
$195,000 Zestimate®
$169/sqft
$1,975 Estimated rent
Home value
$195,000
$179,000 - $213,000
$1,975/mo
Zestimate® history
Loading...
Owner options
Explore your selling options
What's special
Seller is offering up to $750 towards a Home Warranty plan, adding peace of mind. Charming and updated home just blocks from Historic Downtown Zephyrhills. Situated on a spacious lot with mature trees providing ample shade, this property features metal siding, a fully fenced yard, a detached carport, a wrap-around driveway, and a storage shed for added convenience. Inside, enjoy peace of mind with major updates including 200 amp electric service, assorted new wiring, a new small water heater plus wiring for a 30-gallon upgrade, a new HVAC system (2021) with 4 mini splits. New PVC coming into the home, which features all copper plumbing. New deep kitchen sinks & dishwasher. The kitchen boasts a new sink and faucet, an electric double oven (3–4 years old), and a new propane cooktop. Additional updates include newer toilets and modern faucets throughout. Roof is approximately 8–10 years old. While currently roofed over, the property also features a fireplace. Enjoy the small-town charm of Zephyrhills with walkable access to shops, restaurants, parks, and community events while still having the space and privacy of a generous lot.
Zillow last checked: 8 hours ago
Listing updated: October 25, 2025 at 07:50am
Listing Provided by:
Kyle Iezzi 727-469-7253,
KELLER WILLIAMS REALTY- PALM H 727-772-0772
Bought with:
Lance Smith, 627371
LANCE SMITH REALTY LLC
Source: Stellar MLS,MLS#: TB8396265 Originating MLS: Suncoast Tampa
Originating MLS: Suncoast Tampa

Facts & features
Interior
Bedrooms & bathrooms
- Bedrooms: 3
- Bathrooms: 2
- Full bathrooms: 1
- 1/2 bathrooms: 1
Primary bedroom
- Features: Storage Closet
- Level: First
- Area: 120 Square Feet
- Dimensions: 12x10
Kitchen
- Level: First
- Area: 100 Square Feet
- Dimensions: 10x10
Living room
- Level: First
- Area: 144 Square Feet
- Dimensions: 12x12
Office
- Level: First
- Area: 144 Square Feet
- Dimensions: 12x12
Heating
- Other
Cooling
- Other
Appliances
- Included: Oven, Cooktop, Dishwasher, Dryer, Refrigerator, Washer
- Laundry: Inside, Laundry Room
Features
- Eating Space In Kitchen, Open Floorplan
- Flooring: Laminate
- Has fireplace: Yes
- Fireplace features: Non Wood Burning
Interior area
- Total structure area: 1,156
- Total interior livable area: 1,156 sqft
Property
Parking
- Total spaces: 1
- Parking features: Carport
- Carport spaces: 1
Features
- Levels: One
- Stories: 1
- Exterior features: Lighting, Storage
- Fencing: Chain Link,Fenced
- Has view: Yes
- View description: City
Lot
- Size: 10,500 sqft
- Features: Corner Lot, City Lot
- Residential vegetation: Mature Landscaping
Details
- Additional structures: Shed(s)
- Parcel number: 1126210010021000110
- Zoning: R2
- Special conditions: None
Construction
Type & style
- Home type: SingleFamily
- Architectural style: Bungalow
- Property subtype: Single Family Residence
Materials
- Vinyl Siding
- Foundation: Crawlspace
- Roof: Shingle
Condition
- Completed
- New construction: No
- Year built: 1946
Utilities & green energy
- Sewer: Public Sewer
- Water: Public
- Utilities for property: Cable Available, Electricity Connected, Propane, Sewer Connected, Water Connected
Community & neighborhood
Location
- Region: Zephyrhills
- Subdivision: CITY ZEPHYRHILLS
HOA & financial
HOA
- Has HOA: No
Other fees
- Pet fee: $0 monthly
Other financial information
- Total actual rent: 0
Other
Other facts
- Listing terms: Cash,Conventional,FHA,VA Loan
- Ownership: Fee Simple
- Road surface type: Paved, Asphalt, Concrete
Price history
| Date | Event | Price |
|---|---|---|
| 10/24/2025 | Sold | $195,000-4.9%$169/sqft |
Source: | ||
| 10/1/2025 | Pending sale | $205,000$177/sqft |
Source: | ||
| 10/1/2025 | Listing removed | $205,000$177/sqft |
Source: | ||
| 9/12/2025 | Price change | $205,000-2.4%$177/sqft |
Source: | ||
| 8/15/2025 | Price change | $210,000-2.3%$182/sqft |
Source: | ||
Public tax history
| Year | Property taxes | Tax assessment |
|---|---|---|
| 2024 | $2,073 +10.1% | $96,662 +19.4% |
| 2023 | $1,883 +18.4% | $80,978 +19.8% |
| 2022 | $1,591 +7.1% | $67,585 +9.3% |
Find assessor info on the county website
Neighborhood: 33542
Nearby schools
GreatSchools rating
- 3/10Woodland Elementary SchoolGrades: PK-5Distance: 0.5 mi
- 3/10Raymond B. Stewart Middle SchoolGrades: 6-8Distance: 0.3 mi
- 2/10Zephyrhills High SchoolGrades: 9-12Distance: 0.5 mi
Get a cash offer in 3 minutes
Find out how much your home could sell for in as little as 3 minutes with a no-obligation cash offer.
Estimated market value
$195,000
Get a cash offer in 3 minutes
Find out how much your home could sell for in as little as 3 minutes with a no-obligation cash offer.
Estimated market value
$195,000


