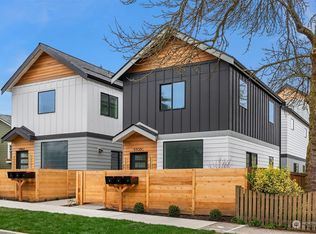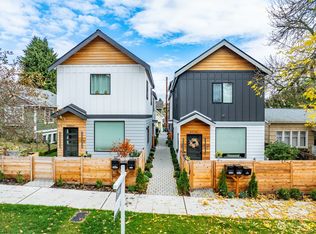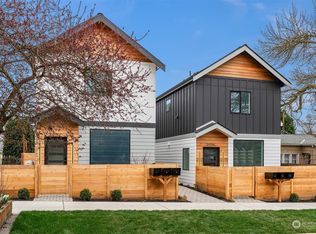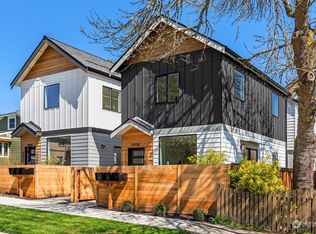Sold
Listed by:
Larissa C. Wilson,
Berkshire Hathaway HS NW
Bought with: John L. Scott, Inc
$670,000
5906 C 41st Avenue SW, Seattle, WA 98136
2beds
952sqft
Single Family Residence
Built in 2024
836.35 Square Feet Lot
$617,700 Zestimate®
$704/sqft
$-- Estimated rent
Home value
$617,700
$581,000 - $655,000
Not available
Zestimate® history
Loading...
Owner options
Explore your selling options
What's special
2-story with no shared walls, new construction in the heart of West Seattle! This stand-alone home is one of six in a newly built cottage community. Enjoy the serenity of a tree-lined street. Boasts designer touches, hardwood floors (no carpet anywhere), and expansive windows offering natural light & sweet neighborhood views. Moments away, find restaurants, cafes, shopping, and a bus line. Entertain in the spacious, open layout featuring an elegant kitchen with floating shelves & farm-style sink. Enjoy easy access to the patio in the darling fenced yard perfect for pets & BBQ. Fairmount & Lincoln Parks nearby & mins to Downtown Seattle. One EV-ready off-street parking space. Seller offering Buyer $10K closing/rate buydown credit to buyer.
Zillow last checked: 8 hours ago
Listing updated: July 25, 2024 at 09:57am
Listed by:
Larissa C. Wilson,
Berkshire Hathaway HS NW
Bought with:
Bob Diers
John L. Scott, Inc
Source: NWMLS,MLS#: 2241208
Facts & features
Interior
Bedrooms & bathrooms
- Bedrooms: 2
- Bathrooms: 2
- Full bathrooms: 1
- 1/2 bathrooms: 1
- Main level bathrooms: 1
Primary bedroom
- Level: Second
Bedroom
- Level: Second
Bathroom full
- Level: Second
Other
- Level: Main
Entry hall
- Level: Main
Kitchen with eating space
- Level: Main
Living room
- Level: Main
Utility room
- Level: Main
Heating
- HRV/ERV System, Radiant
Cooling
- Has cooling: Yes
Appliances
- Included: Dishwashers_, Refrigerators_, StovesRanges_, Dishwasher(s), Refrigerator(s), Stove(s)/Range(s), Water Heater: Tank, Water Heater Location: Utility closet on main
Features
- Flooring: Ceramic Tile, Engineered Hardwood
- Windows: Double Pane/Storm Window
- Basement: None
- Has fireplace: No
Interior area
- Total structure area: 952
- Total interior livable area: 952 sqft
Property
Parking
- Parking features: Off Street
Features
- Levels: Two
- Stories: 2
- Entry location: Main
- Patio & porch: Ceramic Tile, Double Pane/Storm Window, Vaulted Ceiling(s), Water Heater
- Has view: Yes
- View description: Territorial
Lot
- Size: 836.35 sqft
- Features: Curbs, Paved, Sidewalk, Dog Run, Electric Car Charging, Fenced-Fully, Patio
- Topography: Level
Details
- Parcel number: 7625702715
- Zoning description: RSL,Jurisdiction: City
- Special conditions: Standard
Construction
Type & style
- Home type: SingleFamily
- Property subtype: Single Family Residence
Materials
- Cement/Concrete, Wood Siding
- Foundation: Poured Concrete
- Roof: Composition
Condition
- New construction: Yes
- Year built: 2024
Details
- Builder name: Key Development LLC
Utilities & green energy
- Electric: Company: City Light
- Sewer: Sewer Connected, Company: SPU
- Water: Public, Company: SPU
Community & neighborhood
Location
- Region: Seattle
- Subdivision: Seaview
HOA & financial
HOA
- HOA fee: $7 monthly
Other
Other facts
- Listing terms: Cash Out,Conventional,FHA,VA Loan
- Cumulative days on market: 328 days
Price history
| Date | Event | Price |
|---|---|---|
| 7/24/2024 | Sold | $670,000-2.9%$704/sqft |
Source: | ||
| 6/15/2024 | Pending sale | $690,000$725/sqft |
Source: | ||
| 5/21/2024 | Listed for sale | $690,000$725/sqft |
Source: | ||
Public tax history
Tax history is unavailable.
Neighborhood: Fairmount Park
Nearby schools
GreatSchools rating
- 6/10Gatewood Elementary SchoolGrades: K-5Distance: 0.7 mi
- 9/10Madison Middle SchoolGrades: 6-8Distance: 1.7 mi
- 7/10West Seattle High SchoolGrades: 9-12Distance: 1.8 mi
Schools provided by the listing agent
- Elementary: Gatewood
- Middle: Madison Mid
- High: West Seattle High
Source: NWMLS. This data may not be complete. We recommend contacting the local school district to confirm school assignments for this home.

Get pre-qualified for a loan
At Zillow Home Loans, we can pre-qualify you in as little as 5 minutes with no impact to your credit score.An equal housing lender. NMLS #10287.
Sell for more on Zillow
Get a free Zillow Showcase℠ listing and you could sell for .
$617,700
2% more+ $12,354
With Zillow Showcase(estimated)
$630,054


