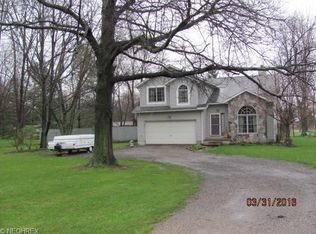Sold for $690,000
$690,000
5906 Russia Rd, Amherst, OH 44001
3beds
2,990sqft
Single Family Residence
Built in 2023
1.52 Acres Lot
$-- Zestimate®
$231/sqft
$3,471 Estimated rent
Home value
Not available
Estimated sales range
Not available
$3,471/mo
Zestimate® history
Loading...
Owner options
Explore your selling options
What's special
Enjoy the peace of the country from this brand new never never-lived-in contemporary ranch in South Amherst. Built by Diyanni in 2023, this home features 2,989 sqft of open and airy living space with high-end finishes and convenient 1-floor living and even features city water! Entrance foyer features Pella contemporary double doors, coat closet and leads to the stunning open light-filled living area. Custom kitchen features leathered granite on the perimeter, black marble oversized island that seats 6, white soft-close cabinetry, suite of never-used GE Cafe appliances (including gas range & dishwasher drawers), marble backsplash, walk-in pantry, undermount Blanco sink and stylish pendant lights. Windows surround the dinette and has a slider that leads to the covered concrete patio overlooking the 1.52-acre lot. The living room features a beautiful coffered ceiling, vertical windows, a floor to ceiling stone gas FP and LVT flooring. The generously sized primary suite features LVT flooring, a large en-suite bath with tile flooring, a soaking tub, split granite-topped vanities, a tile walk-in shower, WC, and a large walk-in closet. Two additional spacious bedrooms share a second main floor full bath with a granite-topped vanity, LVT flooring, and a tub/shower. The main floor also features a half bath and large laundry room with washer & dryer and leathered granite-topped sink and back hall mudroom. Head downstairs to the partially finished lower level with a 508 sqft rec room with recessed lighting, carpet, a full bath with tile floor, granite-topped vanity and tub/shower. There's also plenty of unfinished storage space, a Carrier furnace, sump pump, 200 amp panel and Rheem HWT and convenience of city water! Every detail was thoughtfully considered- make this contemporary brand new home yours - minutes from downtown Oberlin, Beaver Creek Reservation and major highways.
Zillow last checked: 8 hours ago
Listing updated: November 25, 2025 at 01:05pm
Listing Provided by:
Robin M Rohrich 330-696-4179 rrohrich@stoufferrealty.com,
Berkshire Hathaway HomeServices Stouffer Realty
Bought with:
Sylvia Incorvaia, 411497
EXP Realty, LLC.
Source: MLS Now,MLS#: 5164681 Originating MLS: Akron Cleveland Association of REALTORS
Originating MLS: Akron Cleveland Association of REALTORS
Facts & features
Interior
Bedrooms & bathrooms
- Bedrooms: 3
- Bathrooms: 4
- Full bathrooms: 3
- 1/2 bathrooms: 1
- Main level bathrooms: 3
- Main level bedrooms: 3
Primary bedroom
- Description: Flooring: Luxury Vinyl Tile
- Features: High Ceilings
- Level: First
- Dimensions: 15 x 15
Bedroom
- Description: Flooring: Carpet
- Level: First
- Dimensions: 12 x 14
Bedroom
- Description: Flooring: Carpet
- Level: First
- Dimensions: 12 x 14
Primary bathroom
- Description: Flooring: Tile
- Features: Granite Counters, Soaking Tub
- Level: First
- Dimensions: 17 x 9
Bathroom
- Description: Flooring: Luxury Vinyl Tile
- Level: First
- Dimensions: 9 x 6
Bathroom
- Description: Flooring: Luxury Vinyl Tile
- Features: Granite Counters
- Level: First
- Dimensions: 5 x 10
Bathroom
- Description: Flooring: Tile
- Level: Lower
- Dimensions: 9 x 6
Dining room
- Description: Flooring: Luxury Vinyl Tile
- Level: First
- Dimensions: 10 x 11
Eat in kitchen
- Description: Flooring: Luxury Vinyl Tile
- Features: Granite Counters, High Ceilings
- Level: First
- Dimensions: 29 x 13
Entry foyer
- Description: Flooring: Luxury Vinyl Tile
- Level: First
Laundry
- Description: Flooring: Luxury Vinyl Tile
- Level: First
- Dimensions: 9 x 7
Living room
- Description: Flooring: Luxury Vinyl Tile
- Features: Coffered Ceiling(s), Fireplace
- Level: First
- Dimensions: 21 x 21
Mud room
- Description: Flooring: Luxury Vinyl Tile
- Level: First
Recreation
- Description: Flooring: Carpet
- Level: Lower
- Dimensions: 27 x 18
Heating
- Forced Air
Cooling
- Central Air
Appliances
- Laundry: Main Level
Features
- Coffered Ceiling(s), Eat-in Kitchen
- Basement: Partially Finished
- Number of fireplaces: 1
- Fireplace features: Recreation Room
Interior area
- Total structure area: 2,990
- Total interior livable area: 2,990 sqft
- Finished area above ground: 2,482
- Finished area below ground: 508
Property
Parking
- Total spaces: 2
- Parking features: Attached, Garage
- Attached garage spaces: 2
Features
- Levels: One
- Stories: 1
- Patio & porch: Covered, Patio
Lot
- Size: 1.52 Acres
Details
- Parcel number: 0900014101067
Construction
Type & style
- Home type: SingleFamily
- Architectural style: Ranch
- Property subtype: Single Family Residence
Materials
- Vinyl Siding
- Roof: Asphalt,Fiberglass
Condition
- Year built: 2023
Details
- Builder name: Diyanni
Utilities & green energy
- Sewer: Septic Tank
- Water: Public
Community & neighborhood
Location
- Region: Amherst
Price history
| Date | Event | Price |
|---|---|---|
| 11/25/2025 | Sold | $690,000-1.4%$231/sqft |
Source: | ||
| 11/25/2025 | Pending sale | $699,500$234/sqft |
Source: | ||
| 10/27/2025 | Contingent | $699,500$234/sqft |
Source: | ||
| 10/21/2025 | Listed for sale | $699,500-6.7%$234/sqft |
Source: | ||
| 10/8/2025 | Listing removed | $750,000$251/sqft |
Source: | ||
Public tax history
Tax history is unavailable.
Neighborhood: 44001
Nearby schools
GreatSchools rating
- 5/10Firelands Elementary SchoolGrades: PK-5Distance: 3.6 mi
- 7/10South Amherst Middle SchoolGrades: 6-8Distance: 3.6 mi
- 8/10Firelands High SchoolGrades: 9-12Distance: 3.6 mi
Schools provided by the listing agent
- District: Firelands LSD - 4707
Source: MLS Now. This data may not be complete. We recommend contacting the local school district to confirm school assignments for this home.

Get pre-qualified for a loan
At Zillow Home Loans, we can pre-qualify you in as little as 5 minutes with no impact to your credit score.An equal housing lender. NMLS #10287.
