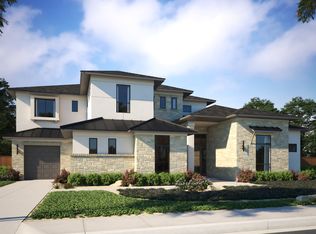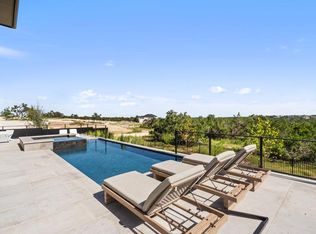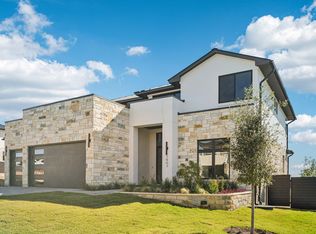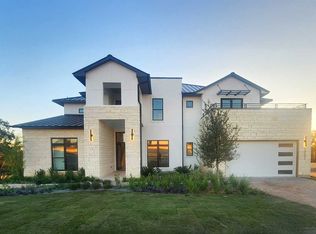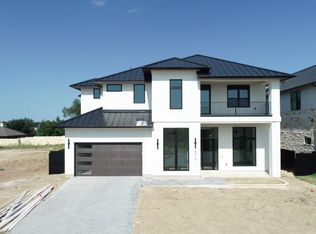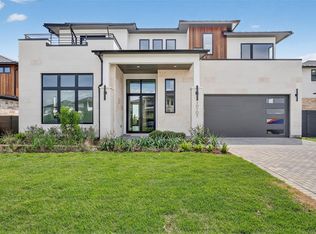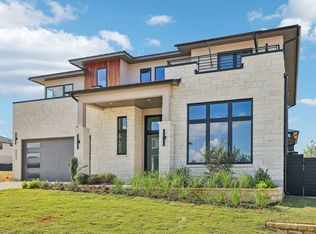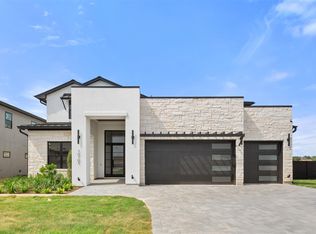5906 Silent Nova Vw, Austin, TX 78730
What's special
- 131 days |
- 278 |
- 9 |
Zillow last checked: 8 hours ago
Listing updated: November 30, 2025 at 02:03pm
Grant Whittenberger (512) 600-6677,
Outlaw Realty
Travel times
Schedule tour
Select your preferred tour type — either in-person or real-time video tour — then discuss available options with the builder representative you're connected with.
Facts & features
Interior
Bedrooms & bathrooms
- Bedrooms: 6
- Bathrooms: 7
- Full bathrooms: 6
- 1/2 bathrooms: 1
- Main level bedrooms: 2
Primary bedroom
- Description: Located on the first floor for added privacy, the primary suite offers a peaceful retreat with hardwood flooring, abundant natural light, and a spacious layout. Conveniently connected to the primary bath and walk-in closet, it provides comfort and function in an elegant setting.
- Features: CATHC, Ceiling Fan(s), Double Vanity, Full Bath, High Ceilings, Recessed Lighting, Walk-In Closet(s)
- Level: Main
Primary bathroom
- Description: The luxurious primary bath features split vanities, built-in cabinetry, a large walk-in shower, and a deep soaking tub with a designer tile backdrop. The oversized walk-in closet connects directly to the utility room, blending beauty with everyday convenience.
- Features: Quartz Counters, Double Vanity, Full Bath, High Ceilings, Recessed Lighting, Soaking Tub, Storage, Walk-In Closet(s), Walk-in Shower
- Level: Main
Kitchen
- Description: The chef’s kitchen boasts a large island with bar seating, a JennAir 6-burner dual-fuel range, built-in refrigerator, and custom cabinetry throughout. A separate butler’s pantry with abundant storage and a wine fridge enhances functionality while maintaining the home’s high-end finish.
- Features: Kitchn - Breakfast Area, Breakfast Bar, Kitchen Island, Quartz Counters, Gourmet Kitchen, High Ceilings, Open to Family Room, Pantry, Recessed Lighting, Storage
- Level: Main
Heating
- Central, ENERGY STAR Qualified Equipment, Heat Pump, Natural Gas
Cooling
- Ceiling Fan(s), Central Air, ENERGY STAR Qualified Equipment, Exhaust Fan
Appliances
- Included: Built-In Refrigerator, Dishwasher, Disposal, ENERGY STAR Qualified Appliances, Gas Cooktop, Microwave, Double Oven, RNGHD, Stainless Steel Appliance(s), Vented Exhaust Fan, Gas Water Heater, Tankless Water Heater, Wine Refrigerator
Features
- Breakfast Bar, Ceiling Fan(s), High Ceilings, Tray Ceiling(s), Quartz Counters, Double Vanity, Dry Bar, Entrance Foyer, French Doors, In-Law Floorplan, Interior Steps, Kitchen Island, Multiple Living Areas, Open Floorplan, Pantry, Primary Bedroom on Main, Recessed Lighting, Storage, Walk-In Closet(s)
- Flooring: Tile, Wood
- Windows: Display Window(s), Double Pane Windows, Screens
Interior area
- Total interior livable area: 4,323 sqft
Property
Parking
- Total spaces: 3
- Parking features: Attached, Door-Multi, Driveway, Garage, Garage Door Opener, Garage Faces Front, Paver Block
- Attached garage spaces: 3
Accessibility
- Accessibility features: None
Features
- Levels: Two
- Stories: 2
- Patio & porch: Covered, Patio
- Exterior features: Balcony, Gutters Full, Lighting, Pest Tubes in Walls
- Has private pool: Yes
- Pool features: Gunite, In Ground
- Fencing: See Remarks, Privacy
- Has view: Yes
- View description: Neighborhood
- Waterfront features: None
Lot
- Size: 0.35 Acres
- Features: Back Yard, Curbs, Few Trees, Front Yard, Interior Lot, Sprinkler - Automatic, Sprinkler - In-ground, Trees-Small (Under 20 Ft)
Details
- Additional structures: None
- Parcel number: 5906 Silent Nova
- Special conditions: Standard
Construction
Type & style
- Home type: SingleFamily
- Property subtype: Single Family Residence
Materials
- Foundation: Slab
- Roof: Metal
Condition
- New Construction
- New construction: Yes
- Year built: 2025
Details
- Builder name: M Signature
Utilities & green energy
- Sewer: Public Sewer
- Water: Public
- Utilities for property: Cable Available, Electricity Connected, Internet-Fiber, Natural Gas Connected, Phone Available, Sewer Connected, Underground Utilities, Water Connected
Community & HOA
Community
- Features: See Remarks, Common Grounds, Curbs, Park, Playground, Sidewalks, Street Lights, Underground Utilities
- Subdivision: Milky Way at River Place
HOA
- Has HOA: Yes
- Services included: Common Area Maintenance
- HOA fee: $176 monthly
- HOA name: Milky Way HOA
Location
- Region: Austin
Financial & listing details
- Price per square foot: $497/sqft
- Tax assessed value: $2,174,129
- Date on market: 8/1/2025
- Listing terms: Cash,Conventional
- Electric utility on property: Yes
About the community
Source: MileStone Community Builders
10 homes in this community
Available homes
| Listing | Price | Bed / bath | Status |
|---|---|---|---|
Current home: 5906 Silent Nova Vw | $2,149,990 | 6 bed / 7 bath | Available |
| 10103 Milky Way Dr | $1,749,990 | 5 bed / 4 bath | Available |
| 5903 Moondust Ln | $1,999,990 | 5 bed / 4 bath | Available |
| 10105 Milky Way Dr | $2,099,990 | 5 bed / 6 bath | Available |
| 6010 Adhara Pass | $2,199,990 | 5 bed / 6 bath | Available |
| 6006 Silent Nova Vw | $2,299,990 | 5 bed / 7 bath | Available |
| 6101 Adhara Pass | $2,424,990 | 5 bed / 7 bath | Available |
| 10105 Cressida Bnd | $2,449,990 | 6 bed / 5 bath | Available |
| 10202 Epsilon Way | $2,994,990 | 5 bed / 6 bath | Available |
| 6003 Silent Nova Vw | $2,799,990 | 5 bed / 7 bath | Pending |
Source: MileStone Community Builders
Contact builder
By pressing Contact builder, you agree that Zillow Group and other real estate professionals may call/text you about your inquiry, which may involve use of automated means and prerecorded/artificial voices and applies even if you are registered on a national or state Do Not Call list. You don't need to consent as a condition of buying any property, goods, or services. Message/data rates may apply. You also agree to our Terms of Use.
Learn how to advertise your homesEstimated market value
$2,081,700
$1.98M - $2.19M
Not available
Price history
| Date | Event | Price |
|---|---|---|
| 9/12/2025 | Price change | $2,149,990-2.1%$497/sqft |
Source: | ||
| 7/16/2025 | Price change | $2,195,990-2.2%$508/sqft |
Source: MileStone Community Builders | ||
| 7/3/2025 | Price change | $2,245,990-2.2%$520/sqft |
Source: MileStone Community Builders | ||
| 3/27/2025 | Price change | $2,295,990-4.3%$531/sqft |
Source: MileStone Community Builders | ||
| 10/3/2024 | Listed for sale | $2,399,999$555/sqft |
Source: MileStone Community Builders | ||
Public tax history
| Year | Property taxes | Tax assessment |
|---|---|---|
| 2025 | -- | $2,174,129 |
Find assessor info on the county website
Monthly payment
Neighborhood: 78730
Nearby schools
GreatSchools rating
- 8/10River Place Elementary SchoolGrades: K-5Distance: 0.5 mi
- 7/10Four Points Middle SchoolGrades: 6-8Distance: 1.4 mi
- 9/10Vandegrift High SchoolGrades: 9-12Distance: 1.5 mi
Schools provided by the MLS
- Elementary: River Place
- Middle: Four Points
- High: Vandegrift
- District: Leander ISD
Source: Unlock MLS. This data may not be complete. We recommend contacting the local school district to confirm school assignments for this home.
