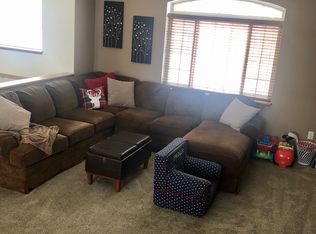Closed
$301,000
5907 ISAIAH STREET, Weston, WI 54476
3beds
1,890sqft
Single Family Residence
Built in 2002
0.35 Acres Lot
$307,600 Zestimate®
$159/sqft
$2,234 Estimated rent
Home value
$307,600
$258,000 - $366,000
$2,234/mo
Zestimate® history
Loading...
Owner options
Explore your selling options
What's special
Very nice raised ranch. This is a 3 bedroom, an office, and 2 baths with an attached 2 car garage. Also a detached 24x26 garage for the toys with a fully fenced spacious backyard. Landscaped in stamp curb edging, a large deck and patio area. The home includes vaulted ceilings open to dining, kitchen, and great room. Upper level has 2 bedrooms plus bath. Lower level had family room, bedroom, and office plus addition full bath. Some newer items include; French door, flooring thru much of the house, water heater, newer furnace. Also, new air conditioner. (Warranty on air conditioner transfer to new owner. You will love the extra garage! Great neighborhood!
Zillow last checked: 8 hours ago
Listing updated: September 03, 2025 at 07:30am
Listed by:
DEB HALE Main:715-359-0521,
COLDWELL BANKER ACTION
Bought with:
Jody Lindvig
Source: WIREX MLS,MLS#: 22503289 Originating MLS: Central WI Board of REALTORS
Originating MLS: Central WI Board of REALTORS
Facts & features
Interior
Bedrooms & bathrooms
- Bedrooms: 3
- Bathrooms: 2
- Full bathrooms: 2
- Main level bedrooms: 2
Primary bedroom
- Level: Main
- Area: 180
- Dimensions: 12 x 15
Bedroom 2
- Level: Main
- Area: 121
- Dimensions: 11 x 11
Bedroom 3
- Level: Lower
- Area: 110
- Dimensions: 11 x 10
Family room
- Level: Lower
- Area: 286
- Dimensions: 11 x 26
Kitchen
- Level: Main
- Area: 110
- Dimensions: 10 x 11
Living room
- Level: Main
- Area: 195
- Dimensions: 13 x 15
Heating
- Natural Gas, Forced Air
Appliances
- Included: Refrigerator, Range/Oven, Dishwasher, Microwave
Features
- Ceiling Fan(s), Cathedral/vaulted ceiling, High Speed Internet
- Flooring: Carpet, Vinyl, Tile
- Basement: Finished,Partially Finished,Full
Interior area
- Total structure area: 1,890
- Total interior livable area: 1,890 sqft
- Finished area above ground: 1,038
- Finished area below ground: 852
Property
Parking
- Total spaces: 4
- Parking features: 4 Car, Attached, Detached, Garage Door Opener
- Attached garage spaces: 4
Features
- Levels: Bi-Level
- Patio & porch: Deck, Patio
- Fencing: Fenced Yard
Lot
- Size: 0.35 Acres
- Dimensions: 101 x 50
Details
- Additional structures: Storage
- Parcel number: 19228081020070
- Zoning: Residential
- Special conditions: Arms Length
Construction
Type & style
- Home type: SingleFamily
- Architectural style: Raised Ranch
- Property subtype: Single Family Residence
Materials
- Vinyl Siding
- Roof: Shingle
Condition
- 21+ Years
- New construction: No
- Year built: 2002
Utilities & green energy
- Sewer: Public Sewer
- Water: Public
- Utilities for property: Cable Available
Community & neighborhood
Security
- Security features: Smoke Detector(s)
Location
- Region: Weston
- Municipality: Weston
Other
Other facts
- Listing terms: Arms Length Sale
Price history
| Date | Event | Price |
|---|---|---|
| 9/2/2025 | Sold | $301,000+0.4%$159/sqft |
Source: | ||
| 7/31/2025 | Contingent | $299,900$159/sqft |
Source: | ||
| 7/24/2025 | Price change | $299,900-6.3%$159/sqft |
Source: | ||
| 7/18/2025 | Listed for sale | $319,900+73%$169/sqft |
Source: | ||
| 10/6/2017 | Sold | $184,900$98/sqft |
Source: Public Record | ||
Public tax history
| Year | Property taxes | Tax assessment |
|---|---|---|
| 2024 | $3,769 +18.9% | $241,100 +72.2% |
| 2023 | $3,169 -4.4% | $140,000 |
| 2022 | $3,314 +2.7% | $140,000 |
Find assessor info on the county website
Neighborhood: 54476
Nearby schools
GreatSchools rating
- 8/10Riverside Elementary SchoolGrades: PK-5Distance: 4.1 mi
- 8/10Dc Everest Middle SchoolGrades: 6-7Distance: 2.6 mi
- 6/10D C Everest High SchoolGrades: 10-12Distance: 3 mi
Schools provided by the listing agent
- Middle: D C Everest
- High: D C Everest
- District: D C Everest
Source: WIREX MLS. This data may not be complete. We recommend contacting the local school district to confirm school assignments for this home.

Get pre-qualified for a loan
At Zillow Home Loans, we can pre-qualify you in as little as 5 minutes with no impact to your credit score.An equal housing lender. NMLS #10287.
Sell for more on Zillow
Get a free Zillow Showcase℠ listing and you could sell for .
$307,600
2% more+ $6,152
With Zillow Showcase(estimated)
$313,752