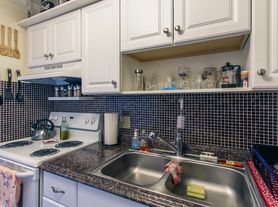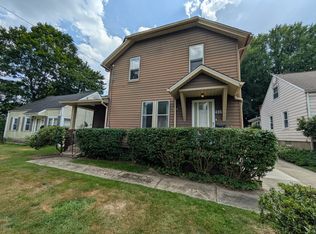Located just a short drive from quaint historic downtown Hudson in the Hudson City School District, this home is set in a mature neighborhood with large trees, spacious yards, and is close to parks and bike/hike trails. Centrally located near a robust interstate system leading to both Cleveland and Akron areas, this 4 bedroom, 2 bath colonial has 2,058 sq. ft., complete with a sizable living room, dining room, and an updated eat-in kitchen that opens to a large family room. The family room also provides sliding door access to the back deck, and backyard. The first floor also includes a half-bath, and access to the unfinished basement, which has room for storage and includes a washer and dryer. Upstairs, there are 4 bedrooms, including a primary suite, with en suite bathroom. A second full bathroom off the hallway has another single vanity along with a shower/tub combo. Bedrooms have sizable closets and the hallway also contains a linen closet.
One year lease. Owner pays water/sewer bill. Tenant pays gas, electric and trash. Garage and driveway parking for vehicles owned by tenants/occupants listed on lease agreement.
House for rent
Accepts Zillow applications
$3,100/mo
5907 Sunset Dr, Hudson, OH 44236
4beds
2,058sqft
Price may not include required fees and charges.
Single family residence
Available now
No pets
Central air
In unit laundry
Attached garage parking
Forced air
What's special
Primary suiteWasher and dryerUnfinished basementLarge treesUpdated eat-in kitchenSpacious yardsMature neighborhood
- 9 days
- on Zillow |
- -- |
- -- |
Travel times
Facts & features
Interior
Bedrooms & bathrooms
- Bedrooms: 4
- Bathrooms: 3
- Full bathrooms: 2
- 1/2 bathrooms: 1
Heating
- Forced Air
Cooling
- Central Air
Appliances
- Included: Dishwasher, Dryer, Freezer, Microwave, Oven, Refrigerator, Washer
- Laundry: In Unit
Features
- Flooring: Carpet, Tile
Interior area
- Total interior livable area: 2,058 sqft
Property
Parking
- Parking features: Attached
- Has attached garage: Yes
- Details: Contact manager
Features
- Exterior features: Electricity not included in rent, Garbage not included in rent, Gas not included in rent, Heating system: Forced Air, Sewage included in rent, Water included in rent
Details
- Parcel number: 3000454
Construction
Type & style
- Home type: SingleFamily
- Property subtype: Single Family Residence
Utilities & green energy
- Utilities for property: Sewage, Water
Community & HOA
Location
- Region: Hudson
Financial & listing details
- Lease term: 1 Year
Price history
| Date | Event | Price |
|---|---|---|
| 9/26/2025 | Listed for rent | $3,100+19.2%$2/sqft |
Source: Zillow Rentals | ||
| 8/28/2025 | Sold | $389,000-2.7%$189/sqft |
Source: | ||
| 8/6/2025 | Pending sale | $399,900$194/sqft |
Source: | ||
| 7/24/2025 | Listed for sale | $399,900+125.9%$194/sqft |
Source: | ||
| 6/27/2023 | Listing removed | -- |
Source: Zillow Rentals | ||

