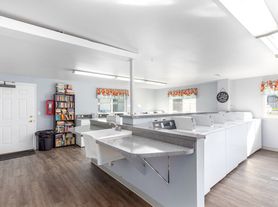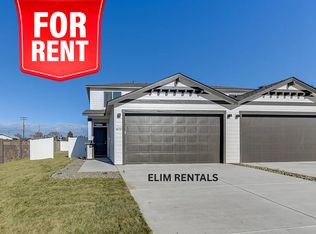Spacious 3-Bedroom, 2-Bath Home with 3-Car Garage in a Beautiful Neighborhood!
Welcome to your next home! This well-maintained 3-bedroom, 2-bath residence offers plenty of space for comfortable living, plus a large 3-car garage perfect for extra storage, hobbies, or multiple vehicles.
Nestled in a quiet, family-friendly neighborhood featuring two community parks and a children's playground, this home is ideal for those seeking both convenience and charm.
Enjoy being just minutes away from shopping, dining, entertainment, and top-rated schools, everything you need is right at your fingertips!
Don't miss out on this amazing rental opportunity in a highly desirable location!
Our standard lease is for 6 months, with the option to renew annually. We require a security deposit equal to one month's rent, and rent is due on the 1st of each month.
Utilities:
Water, Electricity, and trash are the renter's responsibility.
Internet is the renter's responsibility.
Fees & Policies:
No smoking is allowed inside the unit.
Renter's insurance is required.
House for rent
Accepts Zillow applications
$2,500/mo
5907 W 14th Ave, Kennewick, WA 99338
3beds
1,641sqft
Price may not include required fees and charges.
Single family residence
Available Mon Dec 1 2025
Small dogs OK
Central air
Hookups laundry
Attached garage parking
Forced air
What's special
- 20 days |
- -- |
- -- |
Travel times
Facts & features
Interior
Bedrooms & bathrooms
- Bedrooms: 3
- Bathrooms: 2
- Full bathrooms: 2
Heating
- Forced Air
Cooling
- Central Air
Appliances
- Included: Dishwasher, Microwave, Oven, Refrigerator, WD Hookup
- Laundry: Hookups
Features
- WD Hookup
- Flooring: Hardwood
Interior area
- Total interior livable area: 1,641 sqft
Property
Parking
- Parking features: Attached, Off Street
- Has attached garage: Yes
- Details: Contact manager
Features
- Exterior features: Heating system: Forced Air
Details
- Parcel number: 109892050005001
Construction
Type & style
- Home type: SingleFamily
- Property subtype: Single Family Residence
Community & HOA
Location
- Region: Kennewick
Financial & listing details
- Lease term: 1 Year
Price history
| Date | Event | Price |
|---|---|---|
| 10/11/2025 | Listed for rent | $2,500$2/sqft |
Source: Zillow Rentals | ||
| 5/6/2022 | Sold | $440,000$268/sqft |
Source: | ||
| 4/18/2022 | Pending sale | $440,000+2.6%$268/sqft |
Source: | ||
| 4/15/2022 | Listed for sale | $429,000+32%$261/sqft |
Source: | ||
| 7/27/2020 | Sold | $325,000$198/sqft |
Source: | ||

