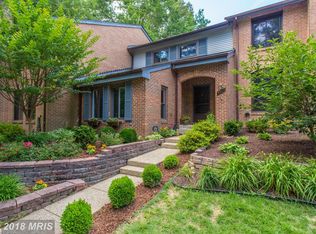Sold for $550,000 on 12/21/22
$550,000
5907 Waters Edge Landing Ln, Burke, VA 22015
4beds
2,393sqft
Townhouse
Built in 1980
2,291 Square Feet Lot
$646,500 Zestimate®
$230/sqft
$3,075 Estimated rent
Home value
$646,500
$614,000 - $679,000
$3,075/mo
Zestimate® history
Loading...
Owner options
Explore your selling options
What's special
RARELY AVAILABLE! Lake view of Lake Barton, which has been recently refilled after dredging project. Fresh paint, new carpet and new flooring just completed in Nov 21..........shows well! Large Deck plus Patio overlooking County Park/Lake with walking trail through woods.....fishing, kayaking, canoeing are allowed! Lovely primary bath, wood burning fireplace in large living room, fully finished walk-out basement with guest bedroom, full bath, Recreation Rm, and craft room/office plus storage room! 4 bedrooms, 3.5 baths! Excellent condition....show and Sell!
Zillow last checked: 8 hours ago
Listing updated: October 03, 2023 at 07:07am
Listed by:
Steve Childress 703-425-9494,
Samson Properties
Bought with:
Anjali Haria
Samson Properties
Source: Bright MLS,MLS#: VAFX2100856
Facts & features
Interior
Bedrooms & bathrooms
- Bedrooms: 4
- Bathrooms: 4
- Full bathrooms: 3
- 1/2 bathrooms: 1
- Main level bathrooms: 1
Basement
- Description: Percent Finished: 90.0
- Area: 805
Heating
- Forced Air, Heat Pump, Electric
Cooling
- Ceiling Fan(s), Heat Pump, Electric
Appliances
- Included: Cooktop, Dishwasher, Disposal, Dryer, Exhaust Fan, Freezer, Washer, Electric Water Heater
- Laundry: In Basement, Dryer In Unit, Lower Level, Washer In Unit
Features
- Ceiling Fan(s), Family Room Off Kitchen, Open Floorplan, Upgraded Countertops, Walk-In Closet(s), Other, Dry Wall, Vaulted Ceiling(s)
- Flooring: Carpet, Hardwood, Laminate, Wood
- Doors: Insulated, Sliding Glass
- Windows: Double Pane Windows, Skylight(s), Sliding, Window Treatments
- Basement: Exterior Entry,Rear Entrance,Finished,Walk-Out Access
- Number of fireplaces: 1
- Fireplace features: Wood Burning
Interior area
- Total structure area: 2,483
- Total interior livable area: 2,393 sqft
- Finished area above ground: 1,678
- Finished area below ground: 715
Property
Parking
- Parking features: Assigned, Free, Paved, Public, Parking Space Conveys, Other, On Street
- Has uncovered spaces: Yes
- Details: Assigned Parking, Assigned Space #: 5709
Accessibility
- Accessibility features: Other, Doors - Lever Handle(s), Accessible Entrance
Features
- Levels: Three
- Stories: 3
- Patio & porch: Deck, Patio
- Exterior features: Sidewalks, Other, Lighting
- Pool features: None
- Fencing: Partial,Back Yard,Wood
- Has view: Yes
- View description: Water, Lake, Trees/Woods
- Has water view: Yes
- Water view: Water,Lake
- Waterfront features: Lake
Lot
- Size: 2,291 sqft
- Features: Backs to Trees, Backs - Open Common Area, Landscaped, Premium, PUD, Rear Yard, Backs - Parkland
Details
- Additional structures: Above Grade, Below Grade
- Parcel number: 0772 14 0876
- Zoning: 372 PRC
- Zoning description: Residential
- Special conditions: Standard
- Other equipment: See Remarks
Construction
Type & style
- Home type: Townhouse
- Architectural style: Contemporary
- Property subtype: Townhouse
Materials
- Combination, Brick, Brick Front, Aluminum Siding
- Foundation: Slab, Permanent, Block
- Roof: Asphalt,Shingle
Condition
- Excellent
- New construction: No
- Year built: 1980
- Major remodel year: 2021
Details
- Builder model: LAKE POINT 2
Utilities & green energy
- Electric: Underground, Circuit Breakers
- Sewer: Public Sewer
- Water: Public
- Utilities for property: Phone Connected, Cable Available, Underground Utilities, Cable, Fiber Optic, Other Internet Service
Community & neighborhood
Security
- Security features: Main Entrance Lock, Smoke Detector(s), Fire Alarm
Location
- Region: Burke
- Subdivision: Burke Centre
HOA & financial
HOA
- Has HOA: Yes
- HOA fee: $330 quarterly
- Amenities included: Basketball Court, Bike Trail, Common Grounds, Community Center, Jogging Path, Lake, Picnic Area, Pool Mem Avail, Reserved/Assigned Parking, Tennis Court(s), Tot Lots/Playground, Volleyball Courts, Water/Lake Privileges, Boat Ramp
- Services included: Road Maintenance, Snow Removal, Trash, Common Area Maintenance, Management, Reserve Funds
- Association name: BURKE CENTRE CONSERVANCY
Other
Other facts
- Listing agreement: Exclusive Right To Sell
- Listing terms: Cash,Conventional,FHA,FHLMC,FNMA,Negotiable,VA Loan,Other
- Ownership: Fee Simple
- Road surface type: Paved
Price history
| Date | Event | Price |
|---|---|---|
| 12/21/2022 | Sold | $550,000-3.5%$230/sqft |
Source: | ||
| 11/11/2022 | Contingent | $569,850$238/sqft |
Source: | ||
| 11/4/2022 | Price change | $569,850-1.7%$238/sqft |
Source: | ||
| 10/26/2022 | Listed for sale | $579,850+23.6%$242/sqft |
Source: | ||
| 8/12/2014 | Sold | $469,000+2.2%$196/sqft |
Source: Public Record | ||
Public tax history
| Year | Property taxes | Tax assessment |
|---|---|---|
| 2025 | $7,180 +9% | $621,100 +9.2% |
| 2024 | $6,587 +4.7% | $568,590 +2% |
| 2023 | $6,290 +2.6% | $557,340 +4% |
Find assessor info on the county website
Neighborhood: 22015
Nearby schools
GreatSchools rating
- 6/10Bonnie Brae Elementary SchoolGrades: PK-6Distance: 0.6 mi
- 7/10Robinson SecondaryGrades: 7-12Distance: 1.6 mi
Schools provided by the listing agent
- Elementary: Bonnie Brae
- Middle: Robinson Secondary School
- High: Robinson Secondary School
- District: Fairfax County Public Schools
Source: Bright MLS. This data may not be complete. We recommend contacting the local school district to confirm school assignments for this home.
Get a cash offer in 3 minutes
Find out how much your home could sell for in as little as 3 minutes with a no-obligation cash offer.
Estimated market value
$646,500
Get a cash offer in 3 minutes
Find out how much your home could sell for in as little as 3 minutes with a no-obligation cash offer.
Estimated market value
$646,500
