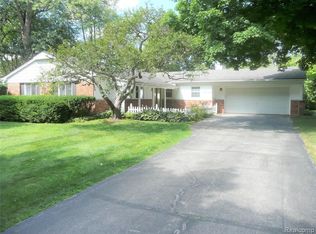Sold for $496,000
$496,000
5908 Burnham Rd, Bloomfield Hills, MI 48302
4beds
2,350sqft
Single Family Residence
Built in 1959
0.56 Acres Lot
$503,100 Zestimate®
$211/sqft
$3,129 Estimated rent
Home value
$503,100
$478,000 - $528,000
$3,129/mo
Zestimate® history
Loading...
Owner options
Explore your selling options
What's special
Discover this stunning U-shaped ranch nestled in the desirable Bloomfield Hills School District (Conant Elementary, South Hills, and Bloomfield Hills High School.) Situated on over half an acre, this charming home offers four bedrooms and three bathrooms with an excellent open flow designed for entertaining. The chef's kitchen boasts white cabinetry, stainless appliances, granite countertops, and a convenient snack bar that opens seamlessly to the dining room and a light-filled family room. A two-way fireplace adds warmth and ambiance between the living and dining spaces. The versatile fourth bedroom includes a doorwall leading to the backyard, a Murphy bed, and an adjacent full bath, perfect for an in-law suite, guest room, flex space, or secondary primary bedroom. Additional highlights include a mudroom off the garage with custom drop zone and door to 13x6 storage closet. Extra-deep 21x30 two-car attached garage. Portable generator plug off patio. High efficency mini split AC system. The expansive backyard is an absolute sanctuary and includes private paver patio, half-court basketball, and plenty of space for yard games and outdoor fun. Recent upgrades include: HWT (2020), roof (2020), new doorwalls, new flooring, paver patio, and new appliances & more. Don't miss this exceptional opportunity!
Zillow last checked: 8 hours ago
Listing updated: October 08, 2025 at 08:34am
Listed by:
Julie Dean 248-505-7337,
DOBI Real Estate
Bought with:
Ryan Korzetz, 6501429080
Market Elite Inc
Source: Realcomp II,MLS#: 20251035970
Facts & features
Interior
Bedrooms & bathrooms
- Bedrooms: 4
- Bathrooms: 3
- Full bathrooms: 3
Heating
- Baseboard, Electric
Cooling
- Ceiling Fans, ENERGYSTAR Qualified AC Equipment, Wall Units
Appliances
- Included: Disposal, Energy Star Qualified Dishwasher, Energy Star Qualified Refrigerator, Free Standing Electric Range, Free Standing Refrigerator, Induction Cooktop, Microwave, Stainless Steel Appliances
- Laundry: Gas Dryer Hookup, Laundry Room, Washer Hookup
Features
- Jetted Tub, Programmable Thermostat
- Has basement: No
- Has fireplace: Yes
- Fireplace features: Double Sided, Gas, Living Room
Interior area
- Total interior livable area: 2,350 sqft
- Finished area above ground: 2,350
Property
Parking
- Total spaces: 2
- Parking features: Two Car Garage, Attached, Electricityin Garage, Garage Faces Front, Garage Door Opener, Oversized
- Attached garage spaces: 2
Accessibility
- Accessibility features: Accessible Entrance
Features
- Levels: One
- Stories: 1
- Entry location: GroundLevel
- Patio & porch: Patio
- Exterior features: Basketball Court
- Pool features: None
- Fencing: Invisible
Lot
- Size: 0.56 Acres
- Dimensions: 140 x 186 x 140 x 186
Details
- Parcel number: 1928151008
- Special conditions: Short Sale No,Standard
Construction
Type & style
- Home type: SingleFamily
- Architectural style: Ranch
- Property subtype: Single Family Residence
Materials
- Brick, Vinyl Siding
- Foundation: Slab
- Roof: Asphalt
Condition
- New construction: No
- Year built: 1959
Utilities & green energy
- Sewer: Septic Tank
- Water: Public
Community & neighborhood
Location
- Region: Bloomfield Hills
- Subdivision: GLENCOE ESTATES
HOA & financial
HOA
- Has HOA: Yes
- HOA fee: $130 annually
- Association phone: 248-408-7300
Other
Other facts
- Listing agreement: Exclusive Right To Sell
- Listing terms: Cash,Conventional,FHA,Va Loan
Price history
| Date | Event | Price |
|---|---|---|
| 10/7/2025 | Sold | $496,000-0.8%$211/sqft |
Source: | ||
| 9/26/2025 | Pending sale | $499,900$213/sqft |
Source: | ||
| 9/12/2025 | Price change | $499,900-4.8%$213/sqft |
Source: | ||
| 8/14/2025 | Price change | $525,000-4.5%$223/sqft |
Source: | ||
| 8/1/2025 | Listed for sale | $549,900$234/sqft |
Source: | ||
Public tax history
| Year | Property taxes | Tax assessment |
|---|---|---|
| 2024 | $7,172 +5.6% | $238,930 +17.4% |
| 2023 | $6,790 +0.7% | $203,460 +4.1% |
| 2022 | $6,742 -1.3% | $195,520 +8.1% |
Find assessor info on the county website
Neighborhood: 48302
Nearby schools
GreatSchools rating
- 7/10Conant Elementary SchoolGrades: PK-5Distance: 0.6 mi
- 9/10Bloomfield Hills Middle SchoolGrades: 5-8Distance: 0.7 mi
- 10/10Bloomfield Hills High SchoolGrades: 9-12Distance: 1.8 mi
Get a cash offer in 3 minutes
Find out how much your home could sell for in as little as 3 minutes with a no-obligation cash offer.
Estimated market value$503,100
Get a cash offer in 3 minutes
Find out how much your home could sell for in as little as 3 minutes with a no-obligation cash offer.
Estimated market value
$503,100
