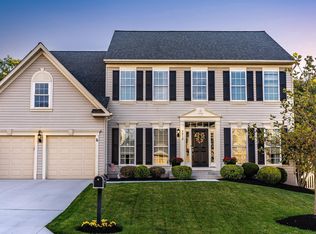Sold for $775,000
Street View
$775,000
5908 Clear Ridge Rd, Elkridge, MD 21075
--beds
2baths
2,340sqft
SingleFamily
Built in 1996
10,122 Square Feet Lot
$778,400 Zestimate®
$331/sqft
$3,343 Estimated rent
Home value
$778,400
$739,000 - $817,000
$3,343/mo
Zestimate® history
Loading...
Owner options
Explore your selling options
What's special
5908 Clear Ridge Rd, Elkridge, MD 21075 is a single family home that contains 2,340 sq ft and was built in 1996. It contains 2.5 bathrooms. This home last sold for $775,000 in December 2025.
The Zestimate for this house is $778,400. The Rent Zestimate for this home is $3,343/mo.
Facts & features
Interior
Bedrooms & bathrooms
- Bathrooms: 2.5
Heating
- Other
Features
- Basement: Partially finished
- Has fireplace: Yes
Interior area
- Total interior livable area: 2,340 sqft
Property
Parking
- Parking features: Garage - Attached
Features
- Exterior features: Other
Lot
- Size: 10,122 sqft
Details
- Parcel number: 01267116
Construction
Type & style
- Home type: SingleFamily
- Architectural style: Conventional
Materials
- Roof: Shake / Shingle
Condition
- Year built: 1996
Community & neighborhood
Location
- Region: Elkridge
HOA & financial
HOA
- Has HOA: Yes
- HOA fee: $28 monthly
Price history
| Date | Event | Price |
|---|---|---|
| 12/22/2025 | Sold | $775,000$331/sqft |
Source: Public Record Report a problem | ||
| 11/3/2025 | Pending sale | $775,000$331/sqft |
Source: | ||
| 9/24/2025 | Listed for sale | $775,000+228.8%$331/sqft |
Source: | ||
| 11/27/1996 | Sold | $235,673+25%$101/sqft |
Source: Public Record Report a problem | ||
| 7/23/1996 | Sold | $188,521$81/sqft |
Source: Public Record Report a problem | ||
Public tax history
| Year | Property taxes | Tax assessment |
|---|---|---|
| 2025 | -- | $617,733 +7.5% |
| 2024 | $6,470 +8.1% | $574,567 +8.1% |
| 2023 | $5,984 +0.9% | $531,400 |
Find assessor info on the county website
Neighborhood: 21075
Nearby schools
GreatSchools rating
- 8/10Rockburn Elementary SchoolGrades: PK-5Distance: 0.5 mi
- 8/10Elkridge Landing Middle SchoolGrades: 6-8Distance: 2.6 mi
- 5/10Long Reach High SchoolGrades: 9-12Distance: 1.9 mi
Get a cash offer in 3 minutes
Find out how much your home could sell for in as little as 3 minutes with a no-obligation cash offer.
Estimated market value$778,400
Get a cash offer in 3 minutes
Find out how much your home could sell for in as little as 3 minutes with a no-obligation cash offer.
Estimated market value
$778,400
