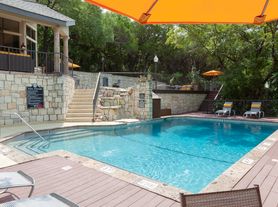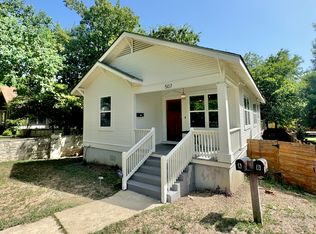This gorgeous and light-filled home sits on a quiet cul-de-sac, just minutes from Downtown and The Domain. The large 0.729-acre lot offers privacy, mature trees, and plenty of outdoor space. Inside, the home has been extensively updated with wood flooring, designer carpet, modern lighting, and beautifully remodeled bathrooms. The kitchen features stainless steel appliances, a gas cooktop, double ovens, and a wine fridge. The floor plan includes a first-floor primary suite and office, plus three additional bedrooms, two full bathrooms, and a second family room upstairs. With its modern finishes, spacious layout, and prime location, this home is perfect for comfortable living and entertaining. Requirements: * Application fees are non-refundable, best qualified * Income x3 the monthly rent * No evictions, severe criminal records, or public records * Collections may result in disqualification * Credit score +620 * Debt payments may result in disqualification. * 2 pets limit * Pet policy per pet: $1000 deposit and $100 monthly rent * Everyone over 18 must apply. * Missing applications or documents may disqualify
House for rent
$8,900/mo
5908 Down Valley Ct, Austin, TX 78731
4beds
3,550sqft
Price may not include required fees and charges.
Singlefamily
Available now
Cats, dogs OK
Central air, ceiling fan
In unit laundry
3 Garage spaces parking
Central, fireplace
What's special
Modern lightingModern finishesRemodeled bathroomsWood flooringDesigner carpetStainless steel appliancesQuiet cul-de-sac
- 69 days |
- -- |
- -- |
Travel times
Looking to buy when your lease ends?
Consider a first-time homebuyer savings account designed to grow your down payment with up to a 6% match & a competitive APY.
Facts & features
Interior
Bedrooms & bathrooms
- Bedrooms: 4
- Bathrooms: 4
- Full bathrooms: 3
- 1/2 bathrooms: 1
Heating
- Central, Fireplace
Cooling
- Central Air, Ceiling Fan
Appliances
- Included: Double Oven, Microwave, Oven, Refrigerator
- Laundry: In Unit, Inside, Laundry Room, Main Level
Features
- Bookcases, Built-in Features, Ceiling Fan(s), Chandelier, Crown Molding, Double Vanity, Eat-in Kitchen, Entrance Foyer, French Doors, High Ceilings, High Speed Internet, Interior Steps, Kitchen Island, Multiple Dining Areas, Multiple Living Areas, Open Floorplan, Pantry, Primary Bedroom on Main, Quartz Counters, Recessed Lighting, Soaking Tub, Storage, Vaulted Ceiling(s), Walk-In Closet(s)
- Flooring: Carpet, Slate, Tile, Wood
- Has fireplace: Yes
Interior area
- Total interior livable area: 3,550 sqft
Property
Parking
- Total spaces: 3
- Parking features: Garage, Covered
- Has garage: Yes
- Details: Contact manager
Features
- Stories: 2
- Exterior features: Contact manager
Details
- Parcel number: 133781
Construction
Type & style
- Home type: SingleFamily
- Property subtype: SingleFamily
Materials
- Roof: Composition
Condition
- Year built: 1993
Community & HOA
Location
- Region: Austin
Financial & listing details
- Lease term: 12 Months
Price history
| Date | Event | Price |
|---|---|---|
| 11/1/2025 | Price change | $8,900-10.6%$3/sqft |
Source: Unlock MLS #5227288 | ||
| 10/8/2025 | Price change | $9,950-9.5%$3/sqft |
Source: Unlock MLS #5227288 | ||
| 9/12/2025 | Listed for rent | $11,000$3/sqft |
Source: Unlock MLS #5227288 | ||
| 6/21/2021 | Sold | -- |
Source: Agent Provided | ||
| 5/5/2021 | Pending sale | $1,495,000$421/sqft |
Source: | ||

