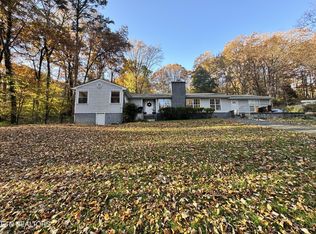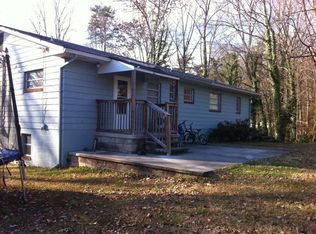Closed
$630,000
5908 Ridgewood Rd, Knoxville, TN 37918
4beds
3,165sqft
Single Family Residence, Residential
Built in 1955
2.8 Acres Lot
$629,400 Zestimate®
$199/sqft
$3,015 Estimated rent
Home value
$629,400
$598,000 - $661,000
$3,015/mo
Zestimate® history
Loading...
Owner options
Explore your selling options
What's special
✨ Charming Cottage on 2.8 Acres in the Heart of Fountain City ✨
Tucked away on 2.8 beautifully wooded acres, this one-of-a-kind property offers complete privacy while being only minutes from shopping and conveniences. A long, private driveway winds through the trees and leads you to a storybook cottage with all the character and updates you've been looking for.
The wraparound porch sets the tone for relaxed outdoor living, featuring a hot tub, outdoor fireplace, and plenty of space to gather. The level, open yard is perfect for play, pets, or gardening, complete with a charming playhouse and endless potential for your dream outdoor space.
Inside, the cottage blends original character with modern updates. You'll find gleaming original hardwood floors, a bright open kitchen with a butler's pantry, updated bathrooms, and a flexible office space. With four spacious bedrooms, a finished basement ideal for entertaining or kids, a large laundry and gym, plus a detached garage with extra storage—there's room for everyone and everything.
Driving up the private lane, it's easy to forget you're in the city at all—yet you're just five minutes from shopping, dining, and everything Fountain City has to offer. This rare combination of acreage, charm, and convenience makes this home a true gem.
Showings start Tuesday Sept 2nd.
Zillow last checked: 8 hours ago
Listing updated: September 30, 2025 at 07:05pm
Listing Provided by:
Jacquie Litton 844-591-7325,
Real Broker
Bought with:
Megan Wells, 377687
VFL Real Estate, Realty Executives
Steven Lee Hensley, 345084
VFL Real Estate, Realty Executives
Source: RealTracs MLS as distributed by MLS GRID,MLS#: 3006294
Facts & features
Interior
Bedrooms & bathrooms
- Bedrooms: 4
- Bathrooms: 3
- Full bathrooms: 2
- 1/2 bathrooms: 1
Heating
- Central, Electric, Heat Pump
Cooling
- Central Air
Appliances
- Included: Dishwasher, Range, Refrigerator
- Laundry: Washer Hookup, Electric Dryer Hookup
Features
- Wet Bar, Pantry
- Flooring: Carpet, Wood, Tile
- Basement: Finished,Exterior Entry
- Number of fireplaces: 1
Interior area
- Total structure area: 3,165
- Total interior livable area: 3,165 sqft
- Finished area above ground: 2,010
- Finished area below ground: 1,155
Property
Features
- Levels: Two
- Patio & porch: Deck, Patio, Porch, Covered
Lot
- Size: 2.80 Acres
- Dimensions: 403.19 x 358.3 x IRR
- Features: Private, Wooded, Other, Level
- Topography: Private,Wooded,Other,Level
Details
- Parcel number: 048NC002
- Special conditions: Standard
Construction
Type & style
- Home type: SingleFamily
- Architectural style: Cottage
- Property subtype: Single Family Residence, Residential
Materials
- Other, Brick
Condition
- New construction: No
- Year built: 1955
Utilities & green energy
- Sewer: Public Sewer
- Water: Public
- Utilities for property: Electricity Available, Water Available
Green energy
- Energy efficient items: Windows
Community & neighborhood
Security
- Security features: Smoke Detector(s)
Location
- Region: Knoxville
Price history
| Date | Event | Price |
|---|---|---|
| 9/30/2025 | Sold | $630,000$199/sqft |
Source: | ||
| 9/4/2025 | Pending sale | $630,000$199/sqft |
Source: | ||
| 9/2/2025 | Listed for sale | $630,000+236%$199/sqft |
Source: | ||
| 4/19/2013 | Sold | $187,500-5.1%$59/sqft |
Source: | ||
| 3/5/2013 | Listed for sale | $197,500$62/sqft |
Source: Coldwell Banker Wallace & Wallace, Realtors #834219 Report a problem | ||
Public tax history
| Year | Property taxes | Tax assessment |
|---|---|---|
| 2025 | $1,073 | $69,050 |
| 2024 | $1,073 | $69,050 |
| 2023 | $1,073 | $69,050 |
Find assessor info on the county website
Neighborhood: 37918
Nearby schools
GreatSchools rating
- 6/10Fountain City Elementary SchoolGrades: PK-5Distance: 0.4 mi
- 5/10Gresham Middle SchoolGrades: 6-8Distance: 0.6 mi
- 5/10Central High SchoolGrades: 9-12Distance: 0.7 mi
Schools provided by the listing agent
- Elementary: Fountain City Elementary
- Middle: Gresham Middle School
- High: Central High School
Source: RealTracs MLS as distributed by MLS GRID. This data may not be complete. We recommend contacting the local school district to confirm school assignments for this home.
Get pre-qualified for a loan
At Zillow Home Loans, we can pre-qualify you in as little as 5 minutes with no impact to your credit score.An equal housing lender. NMLS #10287.

