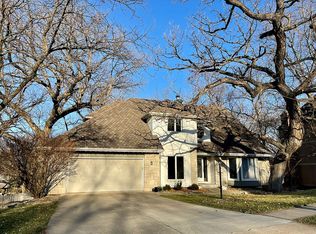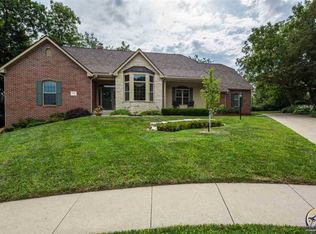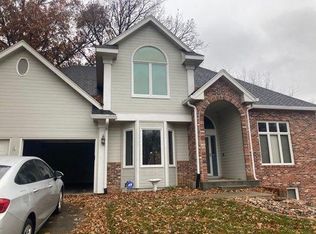Sold on 06/06/25
Price Unknown
5908 SW Cherokee Ct, Topeka, KS 66614
5beds
4,539sqft
Single Family Residence, Residential
Built in 1989
-- sqft lot
$527,600 Zestimate®
$--/sqft
$4,077 Estimated rent
Home value
$527,600
$454,000 - $617,000
$4,077/mo
Zestimate® history
Loading...
Owner options
Explore your selling options
What's special
Stately 2-Story home on a beautiful, wooded lot. Grand entry opens to an impressive foyer with a dual curved staircase. Large, updated family room with hardwood floors and beautiful gas fireplace, bookshelves and floor to ceiling windows with an impressive view of large spacious open deck and screened in porch. Updated chef’s kitchen with loads of cabinets and large island with gas range. Large laundry room with chute, refrigerator, sink and lots of cabinets and separate entrance to outside. 5 BR + Office, 4 ¼ baths. Huge primary bath and lots of closet space. Walkout basement w/daylight windows open to patio and fire pit. Includes BR, bath, wet bar, pool table area, and lots of storage in basement and attic.
Zillow last checked: 8 hours ago
Listing updated: June 06, 2025 at 06:06pm
Listed by:
Jim Davis 785-806-2370,
Platinum Realty LLC
Bought with:
Liesel Kirk-Fink, 00218091
Kirk & Cobb, Inc.
Source: Sunflower AOR,MLS#: 238975
Facts & features
Interior
Bedrooms & bathrooms
- Bedrooms: 5
- Bathrooms: 5
- Full bathrooms: 4
- 1/2 bathrooms: 1
Primary bedroom
- Level: Upper
- Area: 252
- Dimensions: 18x14
Bedroom 2
- Level: Upper
- Area: 210
- Dimensions: 15x14
Bedroom 3
- Level: Upper
- Area: 168
- Dimensions: 14x12
Bedroom 4
- Level: Upper
- Area: 350
- Dimensions: 14x25
Bedroom 6
- Level: Basement
- Dimensions: 14x15 Office
Other
- Level: Basement
- Area: 225
- Dimensions: 15x15
Dining room
- Level: Main
- Area: 195
- Dimensions: 15x13
Family room
- Level: Basement
- Area: 425
- Dimensions: 25x17
Great room
- Level: Main
- Dimensions: 17x17.5 family room main
Kitchen
- Level: Main
- Area: 357
- Dimensions: 17x21
Laundry
- Level: Main
- Area: 87.5
- Dimensions: 7x12.5
Living room
- Level: Main
- Area: 195
- Dimensions: 15x13
Recreation room
- Level: Basement
- Dimensions: 7.5x23 family room 2
Heating
- More than One, Natural Gas
Cooling
- Central Air, Attic Fan, More Than One
Appliances
- Included: Gas Cooktop, Dishwasher, Disposal, Cable TV Available
- Laundry: Main Level, Separate Room
Features
- Sheetrock, High Ceilings
- Flooring: Hardwood, Ceramic Tile, Carpet
- Windows: Insulated Windows
- Basement: Concrete,Full,Partially Finished,Walk-Out Access,9'+ Walls,Daylight
- Number of fireplaces: 2
- Fireplace features: Two, Gas, Gas Starter, Family Room, Basement
Interior area
- Total structure area: 4,539
- Total interior livable area: 4,539 sqft
- Finished area above ground: 3,485
- Finished area below ground: 1,054
Property
Parking
- Total spaces: 3
- Parking features: Attached, Auto Garage Opener(s), Garage Door Opener
- Attached garage spaces: 3
Features
- Levels: Two
- Patio & porch: Patio, Deck, Screened, Enclosed, Covered
- Has spa: Yes
- Spa features: Bath
Lot
- Features: Cul-De-Sac, Wooded, Sidewalk
Details
- Parcel number: 14516603003002040
- Special conditions: Standard,Arm's Length
Construction
Type & style
- Home type: SingleFamily
- Property subtype: Single Family Residence, Residential
Materials
- Roof: Architectural Style
Condition
- Year built: 1989
Utilities & green energy
- Water: Public
- Utilities for property: Cable Available
Community & neighborhood
Security
- Security features: Security System
Location
- Region: Topeka
- Subdivision: Wanamaker Woods
Price history
| Date | Event | Price |
|---|---|---|
| 6/6/2025 | Sold | -- |
Source: | ||
| 4/25/2025 | Pending sale | $529,500$117/sqft |
Source: | ||
| 4/18/2025 | Listed for sale | $529,500$117/sqft |
Source: | ||
| 4/10/2013 | Sold | -- |
Source: | ||
Public tax history
| Year | Property taxes | Tax assessment |
|---|---|---|
| 2025 | -- | $53,895 +2% |
| 2024 | $8,382 +4.2% | $52,838 +4% |
| 2023 | $8,042 +8.7% | $50,806 +11% |
Find assessor info on the county website
Neighborhood: Foxcroft
Nearby schools
GreatSchools rating
- 6/10Farley Elementary SchoolGrades: PK-6Distance: 0.9 mi
- 6/10Washburn Rural Middle SchoolGrades: 7-8Distance: 3.4 mi
- 8/10Washburn Rural High SchoolGrades: 9-12Distance: 3.4 mi
Schools provided by the listing agent
- Elementary: Farley Elementary School/USD 437
- Middle: Washburn Rural Middle School/USD 437
- High: Washburn Rural High School/USD 437
Source: Sunflower AOR. This data may not be complete. We recommend contacting the local school district to confirm school assignments for this home.


