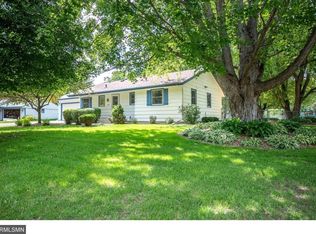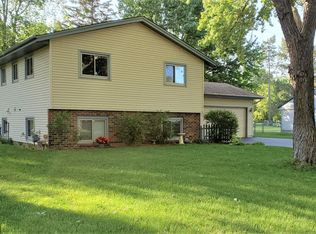Closed
Zestimate®
$330,000
5908 Shepard Ln N, Champlin, MN 55316
3beds
2,448sqft
Single Family Residence
Built in 1979
0.49 Acres Lot
$330,000 Zestimate®
$135/sqft
$2,453 Estimated rent
Home value
$330,000
$307,000 - $353,000
$2,453/mo
Zestimate® history
Loading...
Owner options
Explore your selling options
What's special
Welcome to this one-owner, well cared for, move-in ready home in a charming Champlin neighborhood near the river.
Updates within the last few years include new siding, new roofing shingles and new Pella brand windows. Bring your ideas for other updating to improve equity. The main floor has a full bath, as well as a half bath off the largest bedroom. 3 bedrooms on this level. Large picture window and a wood burning fireplace in the living room.The dining area has a patio door leading to a large deck. A spacious 2-car attached garage completes the main floor. The lower level has a large shop space with work benches and plastic shelving which will remain with the home. There is also a lower level rec. room. The longtime owner loved his work space and built many things here. The home includes a nearly half acre lot with a large, level rear yard enclosed with chain link fencing, and has a shed.
* You will really appreciate this good, solid home. Come and take a closer look! *
Zillow last checked: 8 hours ago
Listing updated: November 13, 2025 at 06:38am
Listed by:
John Vik 651-757-0132,
Fireside Realty LLC
Bought with:
Scott Lucy
Real Estate Concepts Inc.
Source: NorthstarMLS as distributed by MLS GRID,MLS#: 6762245
Facts & features
Interior
Bedrooms & bathrooms
- Bedrooms: 3
- Bathrooms: 2
- Full bathrooms: 1
- 1/2 bathrooms: 1
Bedroom 1
- Level: Main
- Area: 180 Square Feet
- Dimensions: 12x15
Bedroom 2
- Level: Main
- Area: 130 Square Feet
- Dimensions: 10x13
Bedroom 3
- Level: Main
- Area: 132 Square Feet
- Dimensions: 12x11
Bathroom
- Level: Main
- Area: 56 Square Feet
- Dimensions: 7x8
Bathroom
- Level: Main
- Area: 15 Square Feet
- Dimensions: 3x5
Deck
- Level: Main
- Area: 275 Square Feet
- Dimensions: 11x25
Dining room
- Level: Main
- Area: 90 Square Feet
- Dimensions: 9x10
Kitchen
- Level: Main
- Area: 110 Square Feet
- Dimensions: 10x11
Living room
- Level: Main
- Area: 288 Square Feet
- Dimensions: 12x24
Recreation room
- Level: Lower
- Area: 240 Square Feet
- Dimensions: 12x20
Heating
- Forced Air
Cooling
- Central Air
Features
- Basement: Partially Finished
- Number of fireplaces: 1
- Fireplace features: Wood Burning
Interior area
- Total structure area: 2,448
- Total interior livable area: 2,448 sqft
- Finished area above ground: 1,224
- Finished area below ground: 240
Property
Parking
- Total spaces: 2
- Parking features: Attached
- Attached garage spaces: 2
- Details: Garage Dimensions (24x24), Garage Door Height (7), Garage Door Width (16)
Accessibility
- Accessibility features: None
Features
- Levels: One
- Stories: 1
- Patio & porch: Deck
- Fencing: Chain Link
Lot
- Size: 0.49 Acres
- Dimensions: 110 x 168 x 130 x 197
Details
- Additional structures: Storage Shed
- Foundation area: 1224
- Parcel number: 2812021340014
- Zoning description: Residential-Single Family
Construction
Type & style
- Home type: SingleFamily
- Property subtype: Single Family Residence
Materials
- Vinyl Siding
- Roof: Age 8 Years or Less
Condition
- Age of Property: 46
- New construction: No
- Year built: 1979
Utilities & green energy
- Electric: Power Company: Xcel Energy
- Gas: Natural Gas
- Sewer: City Sewer/Connected
- Water: City Water/Connected
Community & neighborhood
Location
- Region: Champlin
- Subdivision: Riverview Estates
HOA & financial
HOA
- Has HOA: No
Price history
| Date | Event | Price |
|---|---|---|
| 11/6/2025 | Sold | $330,000+0%$135/sqft |
Source: | ||
| 10/21/2025 | Pending sale | $329,900$135/sqft |
Source: | ||
| 9/17/2025 | Price change | $329,900-2.9%$135/sqft |
Source: | ||
| 8/21/2025 | Price change | $339,900-2.9%$139/sqft |
Source: | ||
| 8/8/2025 | Price change | $349,900-2.8%$143/sqft |
Source: | ||
Public tax history
| Year | Property taxes | Tax assessment |
|---|---|---|
| 2025 | $5,428 +41.3% | $352,800 +2.6% |
| 2024 | $3,842 +4.9% | $343,700 +0.9% |
| 2023 | $3,664 +13.8% | $340,700 +3.2% |
Find assessor info on the county website
Neighborhood: 55316
Nearby schools
GreatSchools rating
- 7/10Champlin/Brooklyn Pk Acd Math EnsciGrades: K-5Distance: 1 mi
- 7/10Jackson Middle SchoolGrades: 6-8Distance: 1.1 mi
- 7/10Champlin Park Senior High SchoolGrades: 9-12Distance: 1.3 mi
Get a cash offer in 3 minutes
Find out how much your home could sell for in as little as 3 minutes with a no-obligation cash offer.
Estimated market value
$330,000
Get a cash offer in 3 minutes
Find out how much your home could sell for in as little as 3 minutes with a no-obligation cash offer.
Estimated market value
$330,000

